The Arthur - Apartment Living in Omaha, NE
About
Office Hours
Monday through Friday: 9:00 AM to 6:00 PM. Saturday: 10:00 AM to 4:00 PM. Sunday: Closed.
The Arthur stands as a tribute to Dr. Arthur Pittman, Omaha’s first Black veterinarian, who opened his pioneering veterinary clinic on this very site in 1949. More than a skilled professional, Dr. Pittman was a dedicated community leader who championed civic engagement and education, leaving an enduring impact on Omaha. Today, The Arthur carries forward his legacy by transforming this historic location into a welcoming apartment community where connection, progress, and inclusion thrive. By blending history with modern living, we offer residents a home that honors the past while embracing the future.
Thoughtfully designed with comfort and style in mind, our apartment homes feature elegant interiors that create a warm and inviting atmosphere. Contemporary amenities, including a breakfast bar, garage access, stainless steel appliance packages, and high-speed internet, provide the convenience our residents deserve. Beyond individual apartments, our vibrant community spaces encourage interaction, fostering a strong sense of belonging among neighbors. Every detail at The Arthur is crafted to make residents feel at home while celebrating the legacy of a man who built more than a business—he built a future.
Nestled in the heart of Omaha, The Arthur offers prime access to the city’s best dining, shopping, and entertainment, all set against a rich historical backdrop. Whether exploring the surrounding neighborhood or enjoying the comfort of our thoughtfully designed spaces, residents experience a perfect balance of past and present. The Arthur is more than just an address; it is a living testament to Dr. Pittman’s vision of progress, unity, and opportunity for all. Contact our leasing office today to become part of a community that embodies history, legacy, and modern living.
**New Year, New Home. Contact our leasing office for current specials.**Specials
Begin the New Year in Style ✨
Valid 2026-01-03 to 2026-03-31
Enjoy 2 Months Free with a 14-month lease when you move in by March 31, 2026. Luxury living starts here. Contact our leasing office for current availability.
Floor Plans
0 Bedroom Floor Plan

Bombay
Details
- Beds: Studio
- Baths: 1
- Square Feet: 450
- Rent: $1150
- Deposit: $500
Floor Plan Amenities
- Personal Balcony or Patio *
- Custom Designed Window Shades
- Dishwasher
- Luxury, Faux Wood Flooring
- Fully-equipped Kitchen
- High, Expansive Ceilings
- High-speed Fiber Optic Wi-Fi
- In-home Full-size Washer & Dryer Included
- Kitchen Islands *
- Large Windows
- Microwave
- Oven
- Quartz Countertops Throughout
- Refrigerator
- Various Views Available
- Stove
- Subway Tile Backsplash
- Smart Lock Entry *
* In Select Apartment Homes
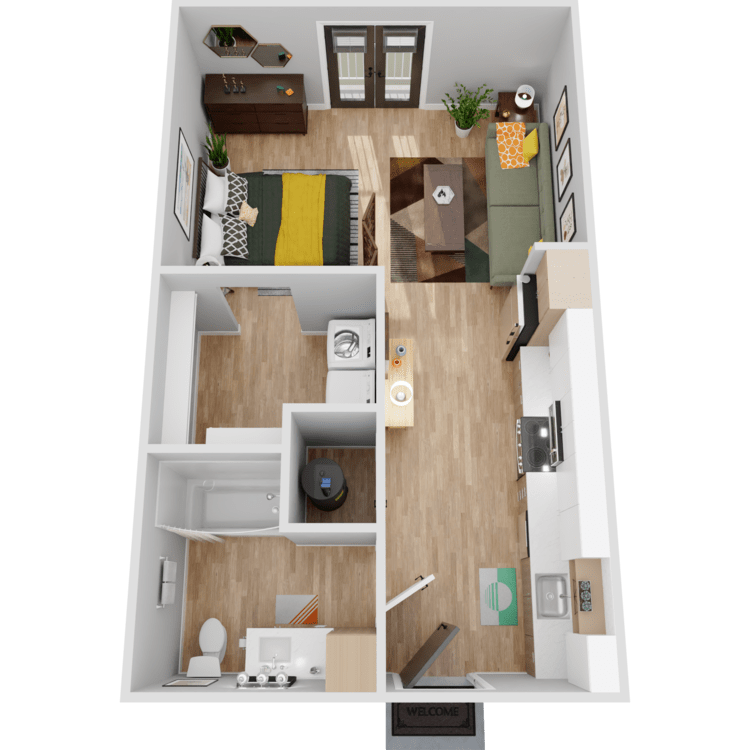
Sphynx
Details
- Beds: Studio
- Baths: 1
- Square Feet: 525
- Rent: $1325
- Deposit: $500
Floor Plan Amenities
- Personal Balcony or Patio *
- Custom Designed Window Shades
- Dishwasher
- Luxury, Faux Wood Flooring
- Fully-equipped Kitchen
- High, Expansive Ceilings
- High-speed Fiber Optic Wi-Fi
- In-home Full-size Washer & Dryer Included
- Kitchen Islands *
- Large Windows
- Microwave
- Oven
- Quartz Countertops Throughout
- Refrigerator
- Various Views Available
- Stove
- Subway Tile Backsplash
- Smart Lock Entry *
* In Select Apartment Homes
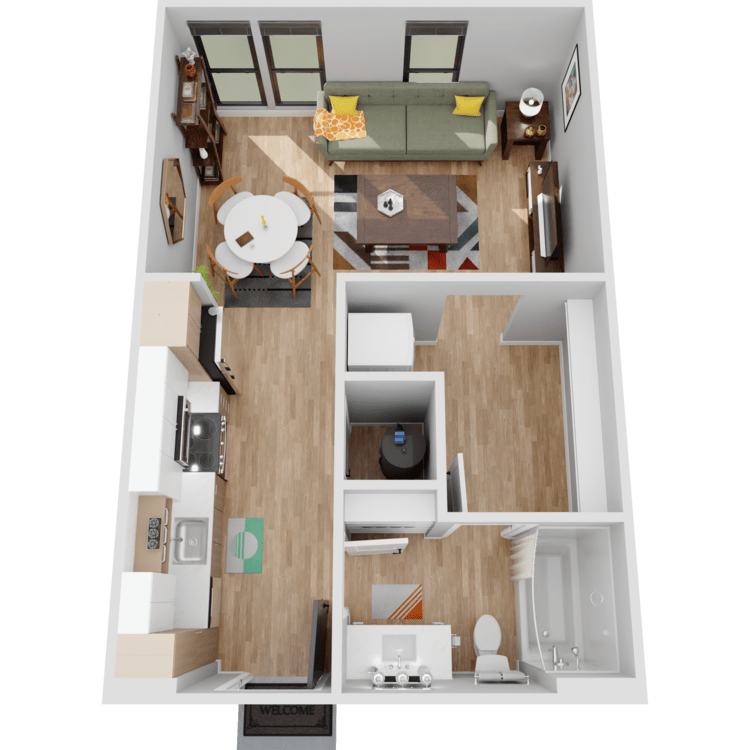
Russian Blue
Details
- Beds: Studio
- Baths: 1
- Square Feet: 530
- Rent: $1325
- Deposit: $500
Floor Plan Amenities
- Personal Balcony or Patio *
- Custom Designed Window Shades
- Dishwasher
- Luxury, Faux Wood Flooring
- Fully-equipped Kitchen
- High, Expansive Ceilings
- High-speed Fiber Optic Wi-Fi
- In-home Full-size Washer & Dryer Included
- Kitchen Islands *
- Large Windows
- Microwave
- Oven
- Quartz Countertops Throughout
- Refrigerator
- Various Views Available
- Stove
- Subway Tile Backsplash
- Smart Lock Entry *
* In Select Apartment Homes
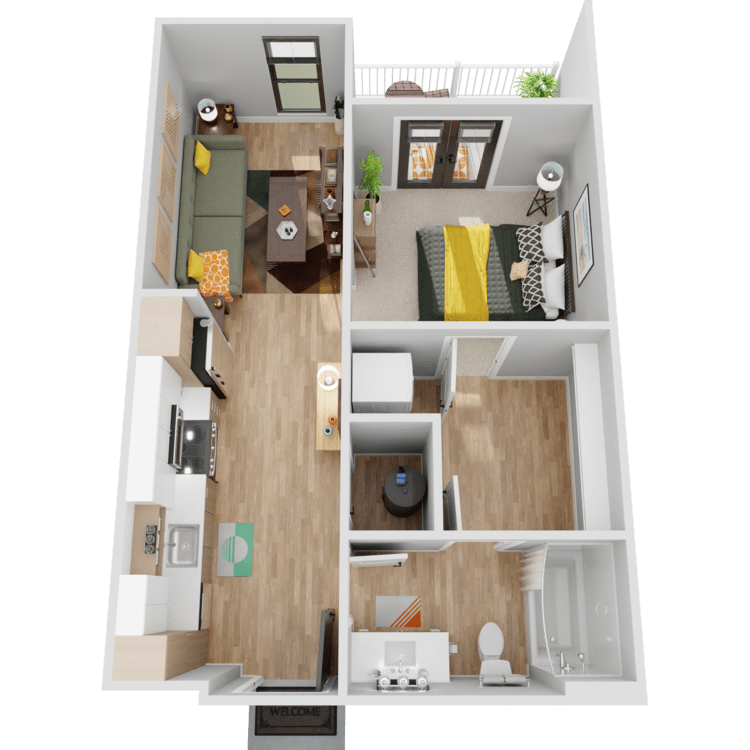
Ragdoll
Details
- Beds: Studio
- Baths: 1
- Square Feet: 535
- Rent: $1325
- Deposit: $500
Floor Plan Amenities
- Personal Balcony or Patio *
- Custom Designed Window Shades
- Dishwasher
- Luxury, Faux Wood Flooring
- Fully-equipped Kitchen
- High, Expansive Ceilings
- High-speed Fiber Optic Wi-Fi
- In-home Full-size Washer & Dryer Included
- Kitchen Islands *
- Large Windows
- Microwave
- Oven
- Quartz Countertops Throughout
- Refrigerator
- Various Views Available
- Stove
- Subway Tile Backsplash
- Smart Lock Entry *
* In Select Apartment Homes
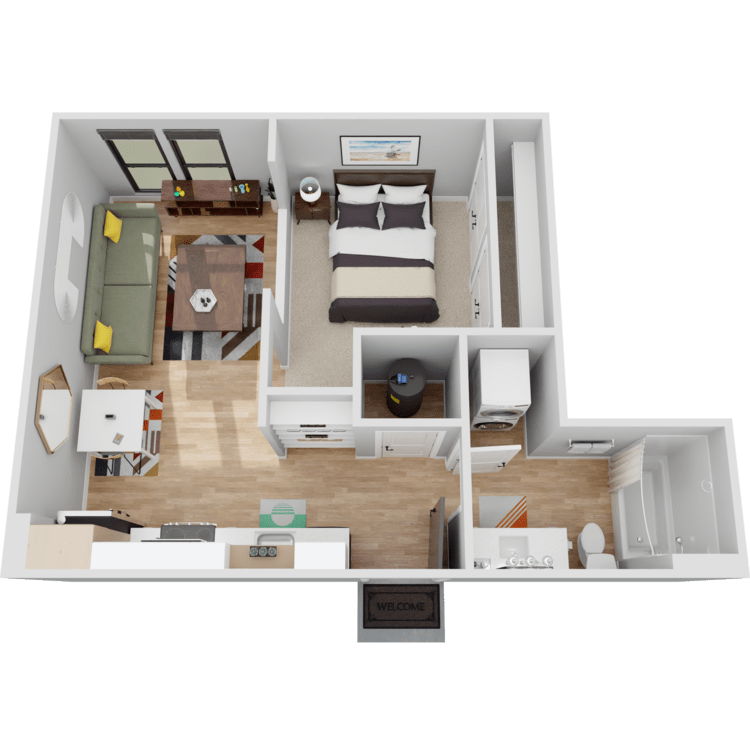
Siamese
Details
- Beds: Studio
- Baths: 1
- Square Feet: 575
- Rent: $1300
- Deposit: $500
Floor Plan Amenities
- Personal Balcony or Patio *
- Custom Designed Window Shades
- Dishwasher
- Luxury, Faux Wood Flooring
- Fully-equipped Kitchen
- High, Expansive Ceilings
- High-speed Fiber Optic Wi-Fi
- In-home Full-size Washer & Dryer Included
- Kitchen Islands *
- Large Windows
- Microwave
- Oven
- Quartz Countertops Throughout
- Refrigerator
- Various Views Available
- Stove
- Subway Tile Backsplash
- Smart Lock Entry *
* In Select Apartment Homes
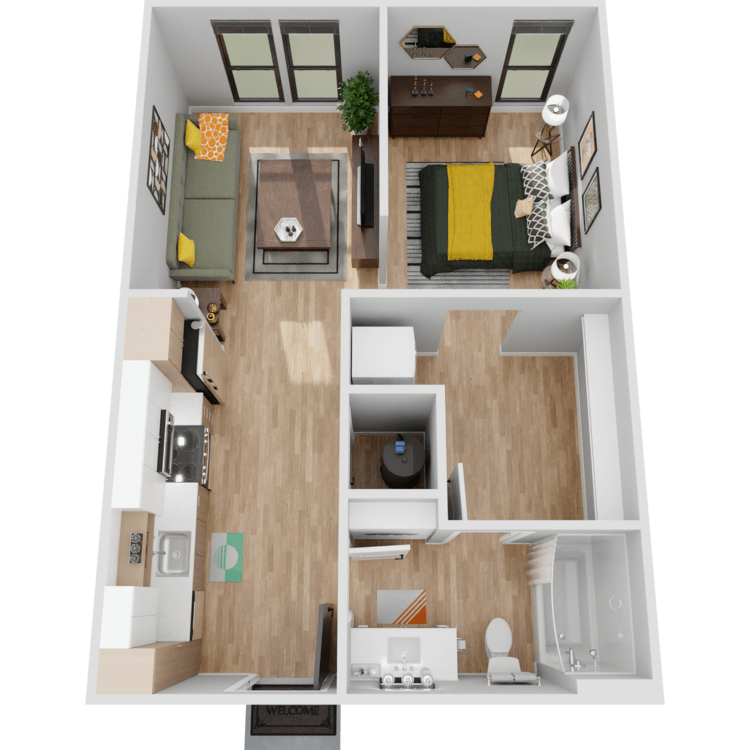
Persian
Details
- Beds: Studio
- Baths: 1
- Square Feet: 575
- Rent: $1425
- Deposit: $500
Floor Plan Amenities
- Personal Balcony or Patio *
- Custom Designed Window Shades
- Dishwasher
- Luxury, Faux Wood Flooring
- Fully-equipped Kitchen
- High, Expansive Ceilings
- High-speed Fiber Optic Wi-Fi
- In-home Full-size Washer & Dryer Included
- Kitchen Islands *
- Large Windows
- Microwave
- Oven
- Quartz Countertops Throughout
- Refrigerator
- Various Views Available
- Stove
- Subway Tile Backsplash
- Smart Lock Entry *
* In Select Apartment Homes
1 Bedroom Floor Plan
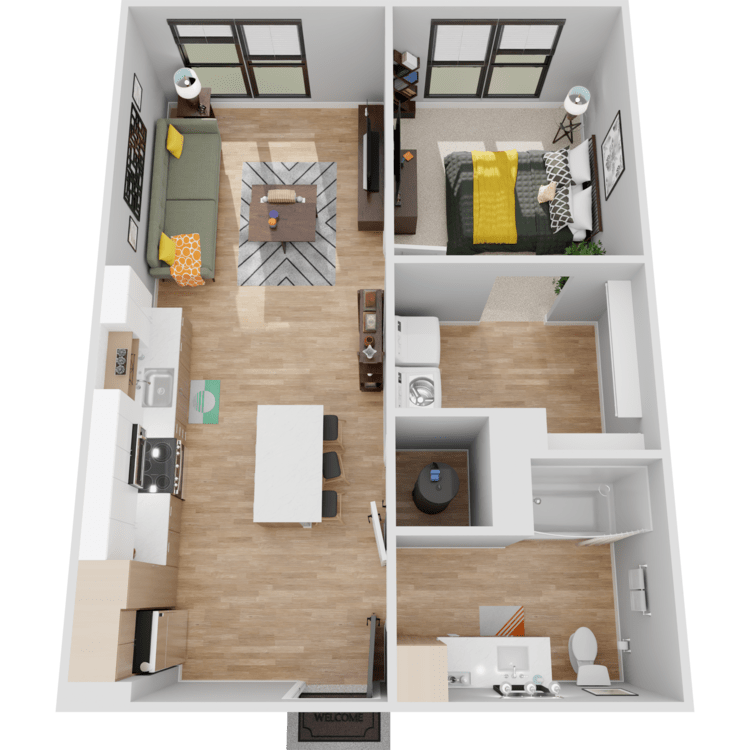
Dachshund
Details
- Beds: 1 Bedroom
- Baths: 1
- Square Feet: 642
- Rent: $1500
- Deposit: $500
Floor Plan Amenities
- Personal Balcony or Patio *
- Custom Designed Window Shades
- Dishwasher
- Luxury, Faux Wood Flooring
- Fully-equipped Kitchen
- High, Expansive Ceilings
- High-speed Fiber Optic Wi-Fi
- In-home Full-size Washer & Dryer Included
- Kitchen Islands *
- Large Windows
- Microwave
- Oven
- Quartz Countertops Throughout
- Refrigerator
- Various Views Available
- Stove
- Subway Tile Backsplash
- Smart Lock Entry *
* In Select Apartment Homes
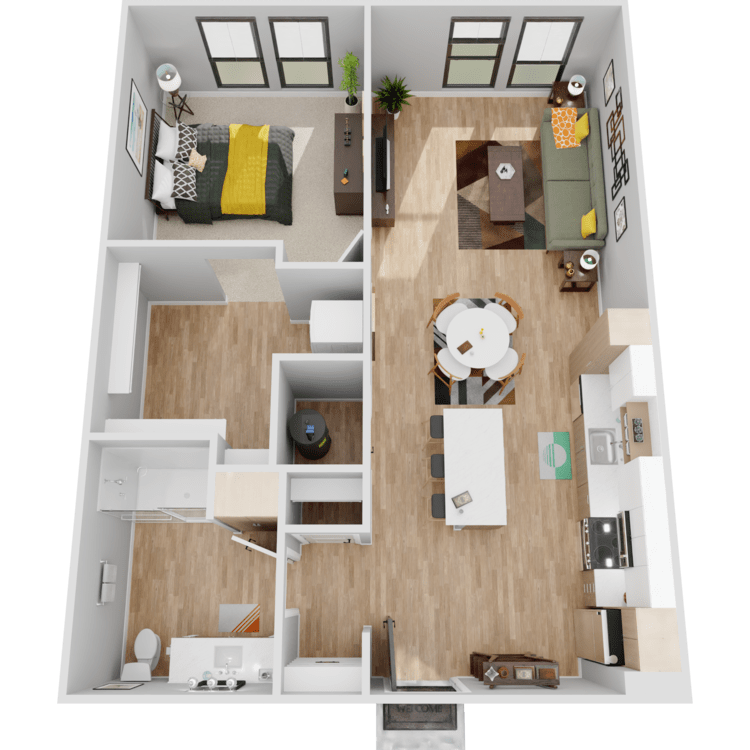
Pomeranian
Details
- Beds: 1 Bedroom
- Baths: 1
- Square Feet: 642
- Rent: $1575
- Deposit: $500
Floor Plan Amenities
- Personal Balcony or Patio *
- Custom Designed Window Shades
- Dishwasher
- Luxury, Faux Wood Flooring
- Fully-equipped Kitchen
- High, Expansive Ceilings
- High-speed Fiber Optic Wi-Fi
- In-home Full-size Washer & Dryer Included
- Kitchen Islands *
- Large Windows
- Microwave
- Oven
- Quartz Countertops Throughout
- Refrigerator
- Various Views Available
- Stove
- Subway Tile Backsplash
- Smart Lock Entry *
* In Select Apartment Homes
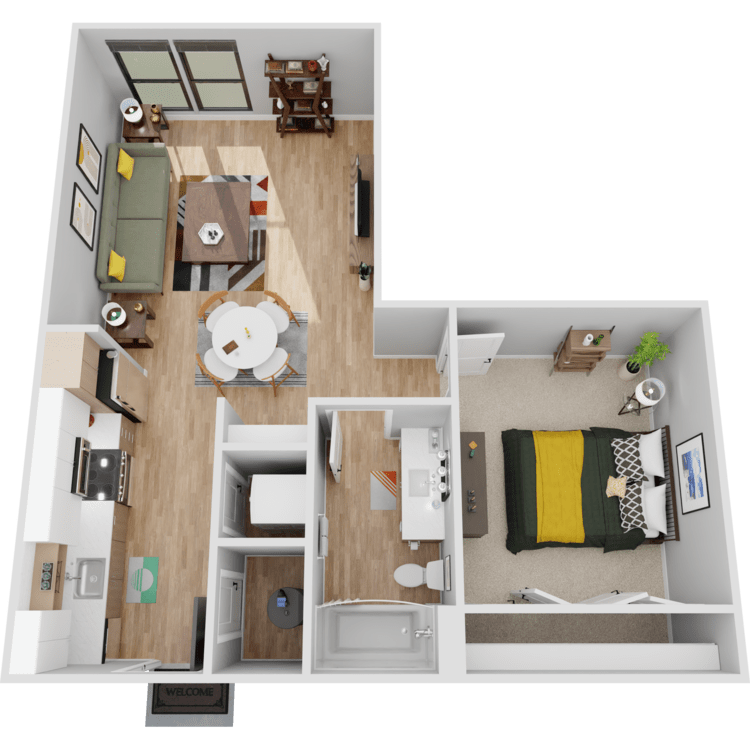
Boston
Details
- Beds: 1 Bedroom
- Baths: 1
- Square Feet: 648
- Rent: $1525
- Deposit: $500
Floor Plan Amenities
- Personal Balcony or Patio *
- Custom Designed Window Shades
- Dishwasher
- Luxury, Faux Wood Flooring
- Fully-equipped Kitchen
- High, Expansive Ceilings
- High-speed Fiber Optic Wi-Fi
- In-home Full-size Washer & Dryer Included
- Kitchen Islands *
- Large Windows
- Microwave
- Oven
- Quartz Countertops Throughout
- Refrigerator
- Various Views Available
- Stove
- Subway Tile Backsplash
- Smart Lock Entry *
* In Select Apartment Homes
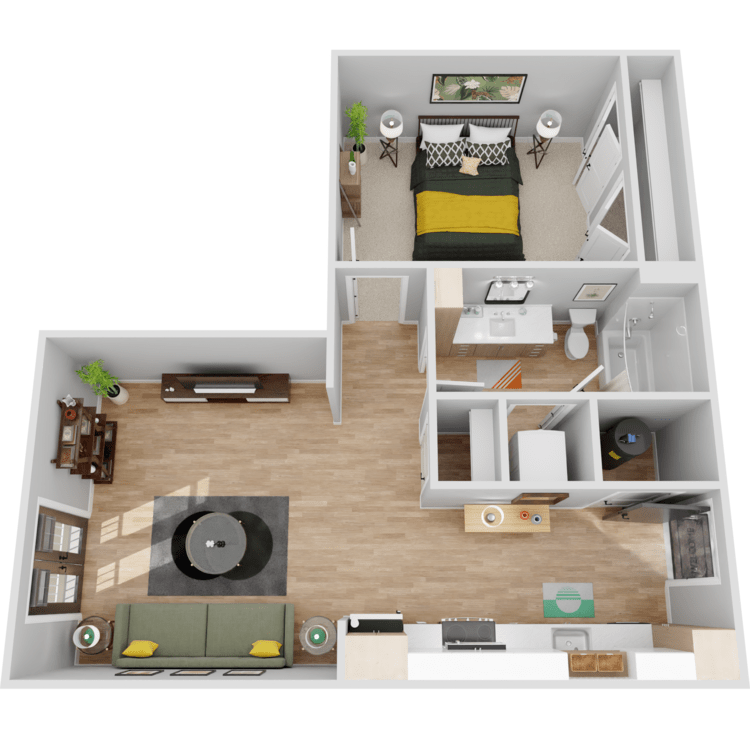
Yorkshire
Details
- Beds: 1 Bedroom
- Baths: 1
- Square Feet: 656
- Rent: $1500
- Deposit: $500
Floor Plan Amenities
- Personal Balcony or Patio *
- Custom Designed Window Shades
- Dishwasher
- Luxury, Faux Wood Flooring
- Fully-equipped Kitchen
- High, Expansive Ceilings
- High-speed Fiber Optic Wi-Fi
- In-home Full-size Washer & Dryer Included
- Kitchen Islands *
- Large Windows
- Microwave
- Oven
- Quartz Countertops Throughout
- Refrigerator
- Various Views Available
- Stove
- Subway Tile Backsplash
- Smart Lock Entry *
* In Select Apartment Homes
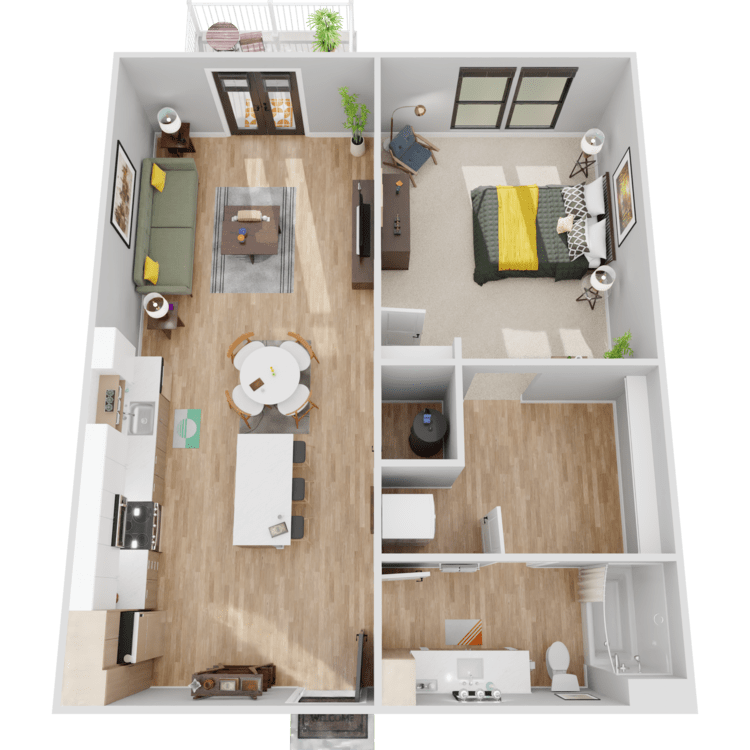
Cavalier
Details
- Beds: 1 Bedroom
- Baths: 1
- Square Feet: 705
- Rent: $1650
- Deposit: $500
Floor Plan Amenities
- Personal Balcony or Patio *
- Custom Designed Window Shades
- Dishwasher
- Luxury, Faux Wood Flooring
- Fully-equipped Kitchen
- High, Expansive Ceilings
- High-speed Fiber Optic Wi-Fi
- In-home Full-size Washer & Dryer Included
- Kitchen Islands *
- Large Windows
- Microwave
- Oven
- Quartz Countertops Throughout
- Refrigerator
- Various Views Available
- Stove
- Subway Tile Backsplash
- Smart Lock Entry *
* In Select Apartment Homes
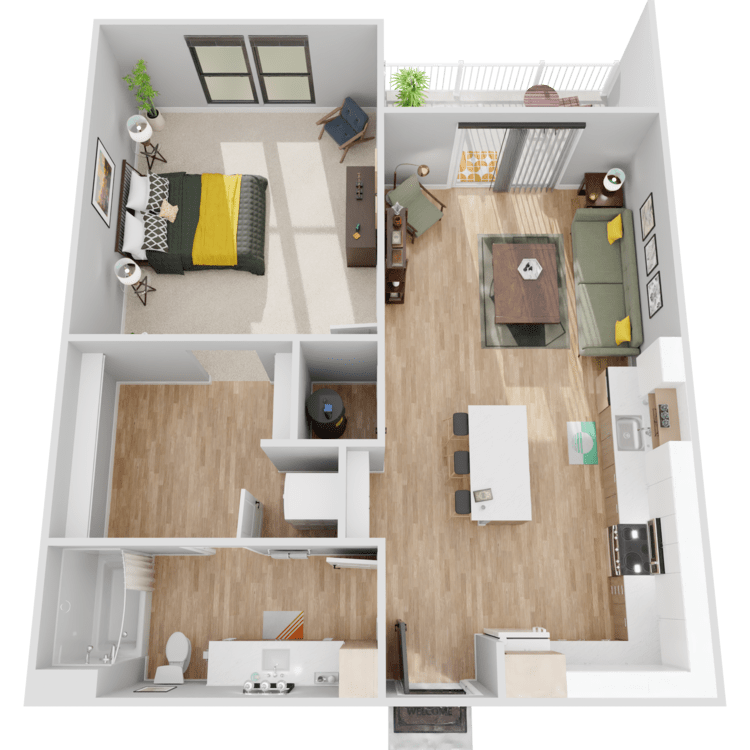
Havanese
Details
- Beds: 1 Bedroom
- Baths: 1
- Square Feet: 722
- Rent: $1700
- Deposit: $500
Floor Plan Amenities
- Personal Balcony or Patio *
- Custom Designed Window Shades
- Dishwasher
- Luxury, Faux Wood Flooring
- Fully-equipped Kitchen
- High, Expansive Ceilings
- High-speed Fiber Optic Wi-Fi
- In-home Full-size Washer & Dryer Included
- Kitchen Islands *
- Large Windows
- Microwave
- Oven
- Quartz Countertops Throughout
- Refrigerator
- Various Views Available
- Stove
- Subway Tile Backsplash
- Smart Lock Entry *
* In Select Apartment Homes
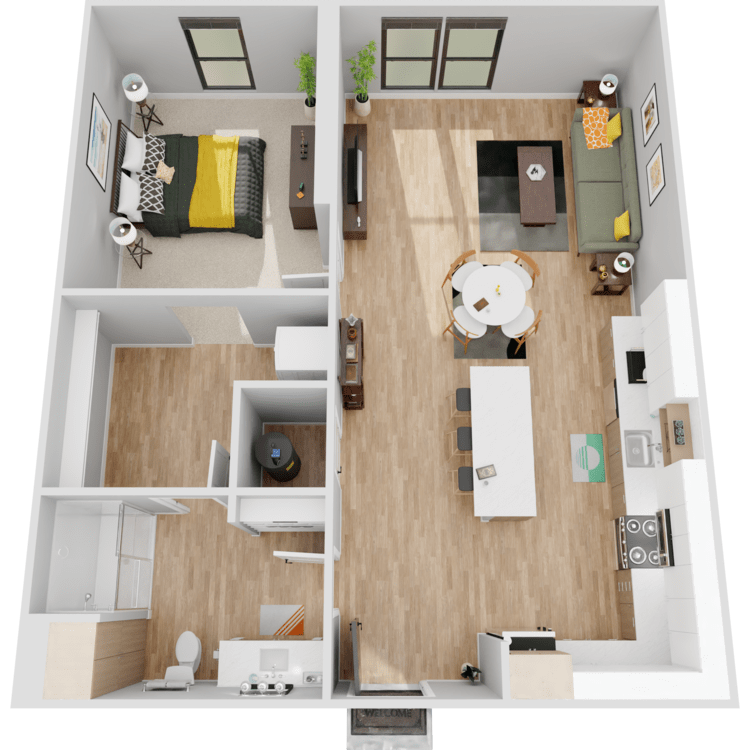
Frenchie
Details
- Beds: 1 Bedroom
- Baths: 1
- Square Feet: 754
- Rent: $1775
- Deposit: $500
Floor Plan Amenities
- Personal Balcony or Patio *
- Custom Designed Window Shades
- Dishwasher
- Luxury, Faux Wood Flooring
- Fully-equipped Kitchen
- High, Expansive Ceilings
- High-speed Fiber Optic Wi-Fi
- In-home Full-size Washer & Dryer Included
- Kitchen Islands *
- Large Windows
- Microwave
- Oven
- Quartz Countertops Throughout
- Refrigerator
- Various Views Available
- Stove
- Subway Tile Backsplash
- Smart Lock Entry *
* In Select Apartment Homes

Corgi
Details
- Beds: 1 Bedroom
- Baths: 1
- Square Feet: 870
- Rent: $2000
- Deposit: $500
Floor Plan Amenities
- Personal Balcony or Patio *
- Custom Designed Window Shades
- Dishwasher
- Luxury, Faux Wood Flooring
- Fully-equipped Kitchen
- High, Expansive Ceilings
- High-speed Fiber Optic Wi-Fi
- In-home Full-size Washer & Dryer Included
- Kitchen Islands *
- Large Windows
- Microwave
- Oven
- Quartz Countertops Throughout
- Refrigerator
- Various Views Available
- Stove
- Subway Tile Backsplash
- Smart Lock Entry *
* In Select Apartment Homes
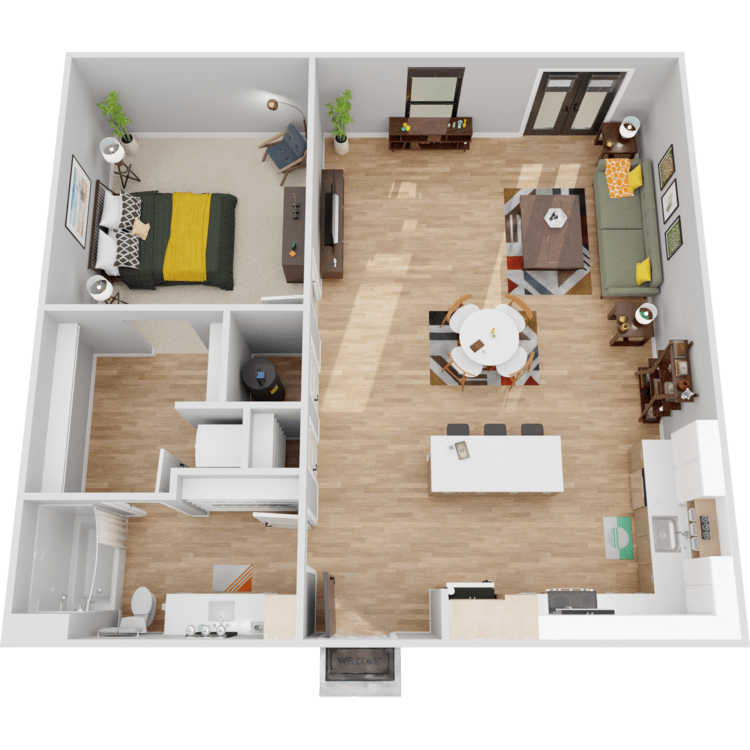
Greyhound
Details
- Beds: 1 Bedroom
- Baths: 1
- Square Feet: 914
- Rent: $2025
- Deposit: $500
Floor Plan Amenities
- Personal Balcony or Patio *
- Custom Designed Window Shades
- Dishwasher
- Luxury, Faux Wood Flooring
- Fully-equipped Kitchen
- High, Expansive Ceilings
- High-speed Fiber Optic Wi-Fi
- In-home Full-size Washer & Dryer Included
- Kitchen Islands *
- Large Windows
- Microwave
- Oven
- Quartz Countertops Throughout
- Refrigerator
- Various Views Available
- Stove
- Subway Tile Backsplash
- Smart Lock Entry *
* In Select Apartment Homes
2 Bedroom Floor Plan

Galloway
Details
- Beds: 2 Bedrooms
- Baths: 2
- Square Feet: 1093
- Rent: $2450
- Deposit: $500
Floor Plan Amenities
- Personal Balcony or Patio *
- Custom Designed Window Shades
- Dishwasher
- Luxury, Faux Wood Flooring
- Fully-equipped Kitchen
- High, Expansive Ceilings
- High-speed Fiber Optic Wi-Fi
- In-home Full-size Washer & Dryer Included
- Kitchen Islands *
- Large Windows
- Microwave
- Oven
- Quartz Countertops Throughout
- Refrigerator
- Various Views Available
- Stove
- Subway Tile Backsplash
- Smart Lock Entry *
* In Select Apartment Homes
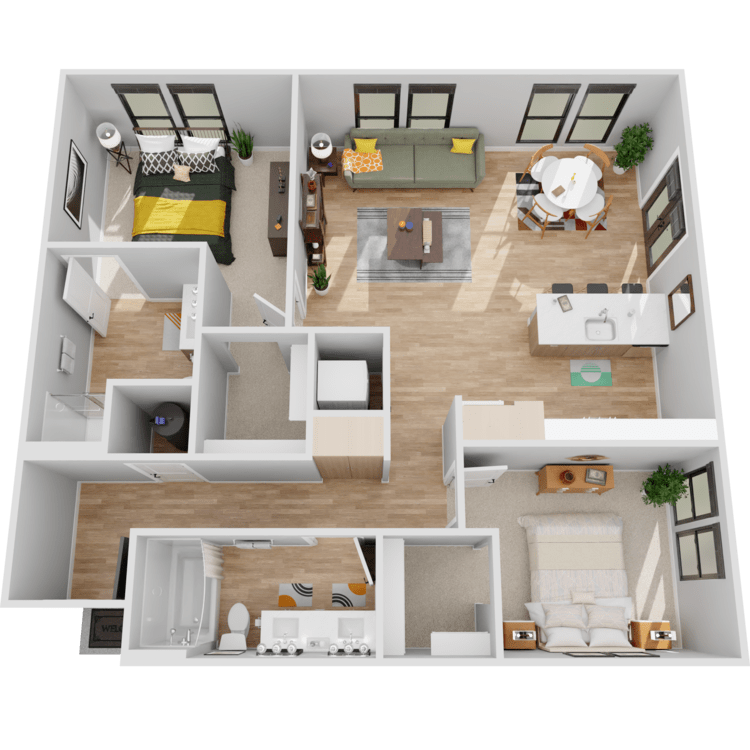
Holstein
Details
- Beds: 2 Bedrooms
- Baths: 2
- Square Feet: 1100
- Rent: $2450
- Deposit: $500
Floor Plan Amenities
- Personal Balcony or Patio *
- Custom Designed Window Shades
- Dishwasher
- Luxury, Faux Wood Flooring
- Fully-equipped Kitchen
- High, Expansive Ceilings
- High-speed Fiber Optic Wi-Fi
- In-home Full-size Washer & Dryer Included
- Kitchen Islands *
- Large Windows
- Microwave
- Oven
- Quartz Countertops Throughout
- Refrigerator
- Various Views Available
- Stove
- Subway Tile Backsplash
- Smart Lock Entry *
* In Select Apartment Homes

Mustang
Details
- Beds: 2 Bedrooms
- Baths: 2
- Square Feet: 1100
- Rent: $2450
- Deposit: $500
Floor Plan Amenities
- Personal Balcony or Patio *
- Custom Designed Window Shades
- Dishwasher
- Luxury, Faux Wood Flooring
- Fully-equipped Kitchen
- High, Expansive Ceilings
- High-speed Fiber Optic Wi-Fi
- In-home Full-size Washer & Dryer Included
- Kitchen Islands *
- Large Windows
- Microwave
- Oven
- Quartz Countertops Throughout
- Refrigerator
- Various Views Available
- Stove
- Subway Tile Backsplash
- Smart Lock Entry *
* In Select Apartment Homes
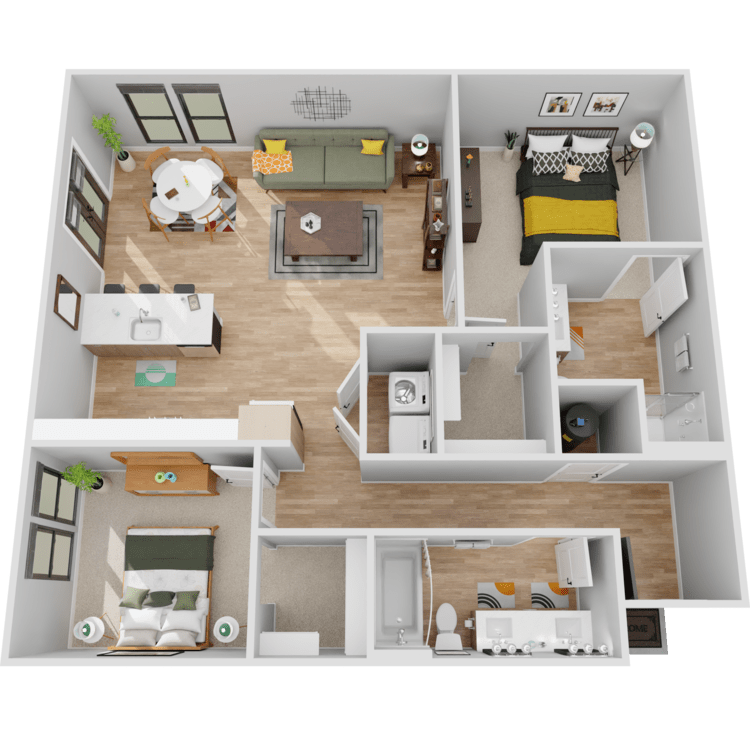
Shetland
Details
- Beds: 2 Bedrooms
- Baths: 2
- Square Feet: 1100
- Rent: $2450
- Deposit: $500
Floor Plan Amenities
- Personal Balcony or Patio *
- Custom Designed Window Shades
- Dishwasher
- Luxury, Faux Wood Flooring
- Fully-equipped Kitchen
- High, Expansive Ceilings
- High-speed Fiber Optic Wi-Fi
- In-home Full-size Washer & Dryer Included
- Kitchen Islands *
- Large Windows
- Microwave
- Oven
- Quartz Countertops Throughout
- Refrigerator
- Various Views Available
- Stove
- Subway Tile Backsplash
- Smart Lock Entry *
* In Select Apartment Homes
Show Unit Location
Select a floor plan or bedroom count to view those units on the overhead view on the site map. If you need assistance finding a unit in a specific location please call us at (531) 220-7223 TTY: 711.
Amenities
Explore what your community has to offer
Community Features
- Professional, Caring On-site Management & Maintenance Team
- Historic Meets Modern Architecture
- Controlled Access, Heated Parking Garage
- Large Resident Lounge with Kitchen
- Resident Entertainment Room with Television & Pool Table
- High-speed Community Wi-Fi
- Work From Home Suites
- Complimentary Coffee Bar
- Controlled Access Building
- Multiple Elevators
- Expansive, Fully Equipped Fitness Center
- Yoga Studio
- Dry Sauna
- Relaxing & Refreshing Swimming Pool
- Outdoor Lounge with Kitchen, Dining & Television
- Pet Friendly Community
- Dog Park
- Dog Spa
- Indoor Mail Center
- Resident Package Room
- Reading Nooks
- Trash Depository Suite on Each Floor
- On-site Recycling Bins
- Quick Orbit Station & Rail Car Access
- Easy Access to Major Highways
- Minutes from Shopping, Dining, & Entertainment
- Close to Edge District, Dundee, Midtown, Old Market & Major Employers
Apartment Features
- Unique Studio, 1, & 2 Bedroom Floorplans
- Fully Furnished Options Available
- Smart Lock Entry*
- Designer Lighting & Features Throughout
- Entryway Closets*
- Fully-equipped Kitchen
- Stainless Steel Appliance Package Including Oven/Range, Microwave, Dishwasher, Disposal, & Ice Maker
- Kitchen Islands*
- Kitchen Pantry*
- In-kitchen Breakfast Bar*
- Subway Tile Backsplash
- Quartz Countertops Throughout
- In-home Full-size Washer & Dryer Included
- High, Expansive Ceilings
- Ceiling Fans
- Built-in Shelving*
- Walk-in Closets
- Large Windows
- Custom Designed Window Shades
- Luxury, Faux Wood Flooring
- Various Views Available*
- Personal Balcony or Patio*
- High-speed Fiber Optic Wi-Fi
* In Select Apartment Homes
Homepage Amenities List
- Dog Park
- Relaxing & Refreshing Swimming Pool
- Yoga Studio
- Expansive, Fully Equipped Fitness Center
Pet Policy
Pets Welcome Upon Approval. Please call for details. $350 one time nonrefundable fee $35 pet rent per pet Pet Amenities: Dog Run Dog Wash Station Pet Waste Stations
Photos
Studio 1
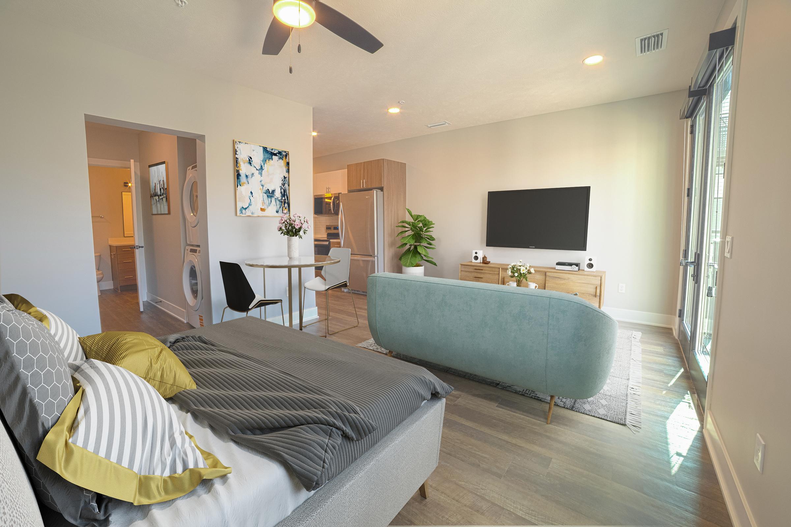
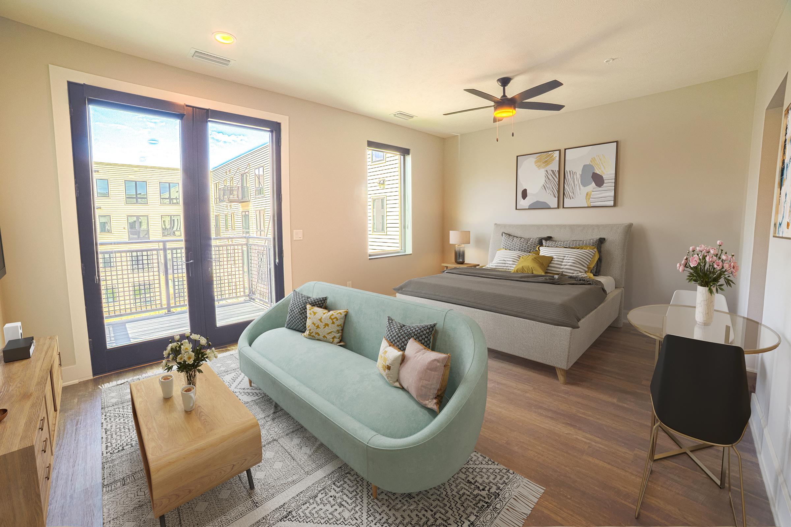
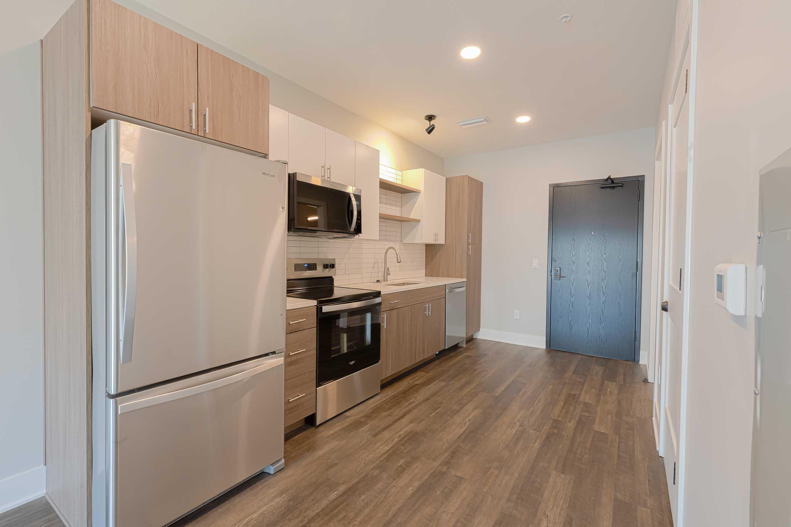
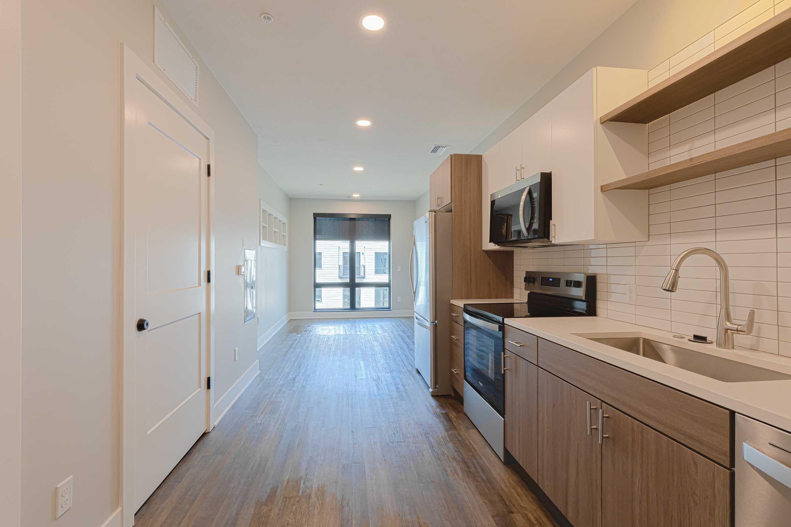
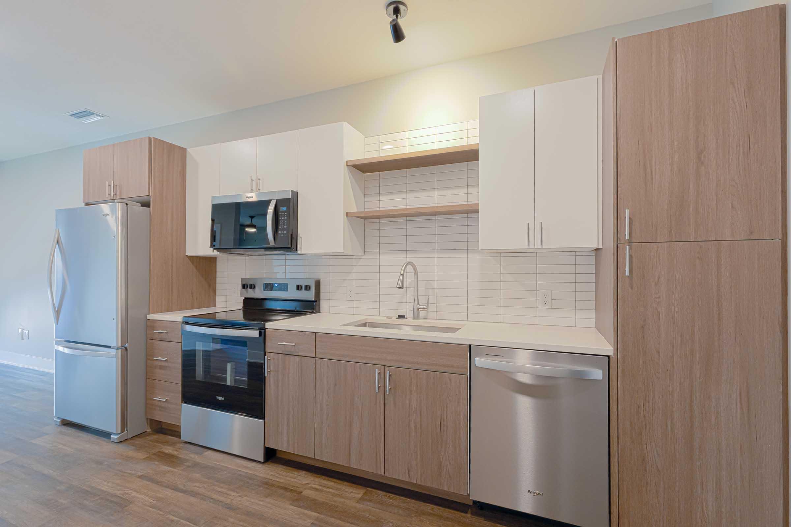
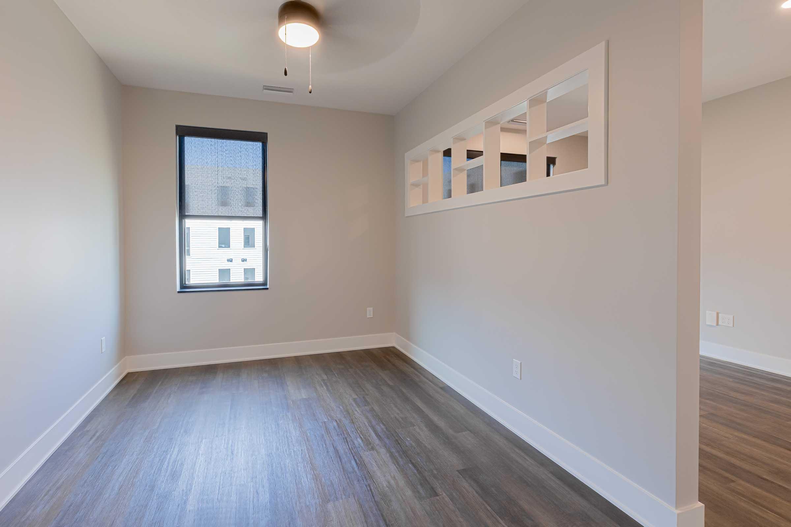
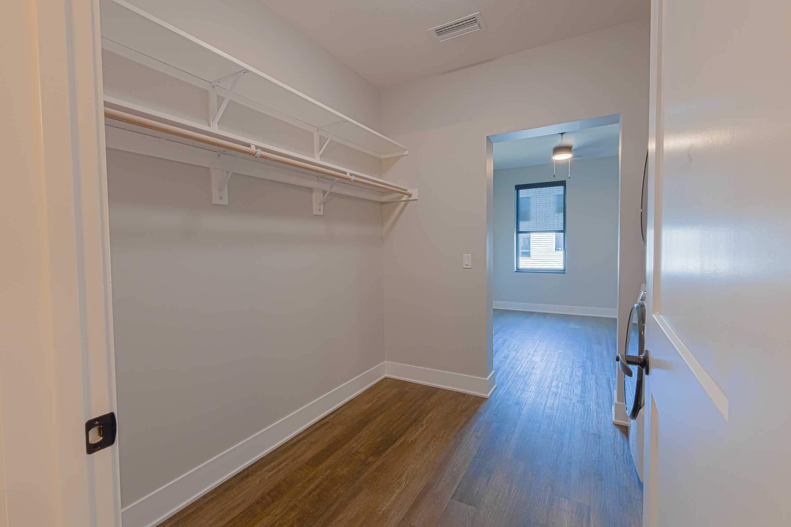
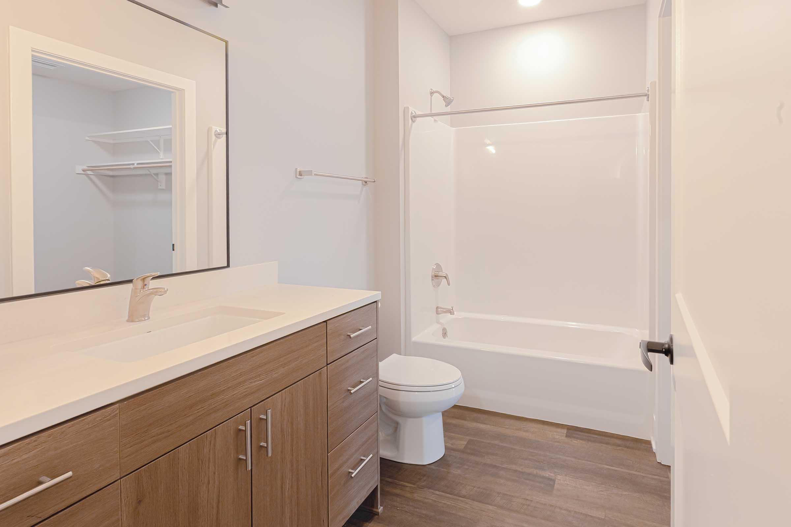
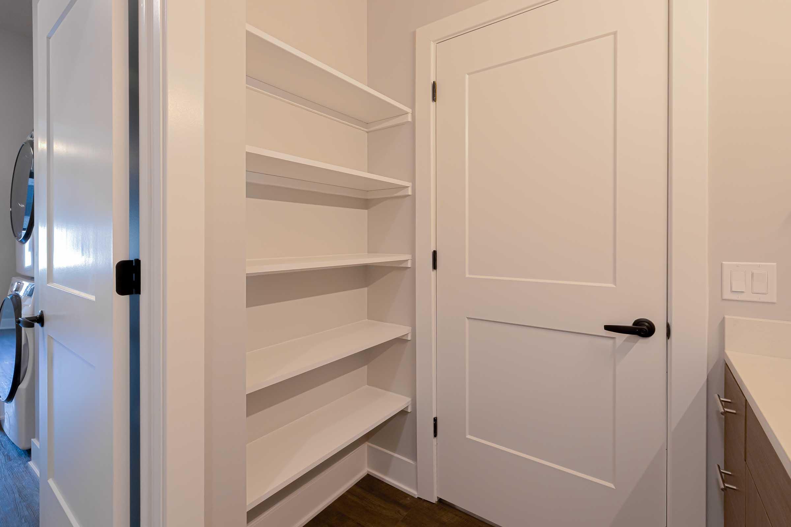
Studio 2
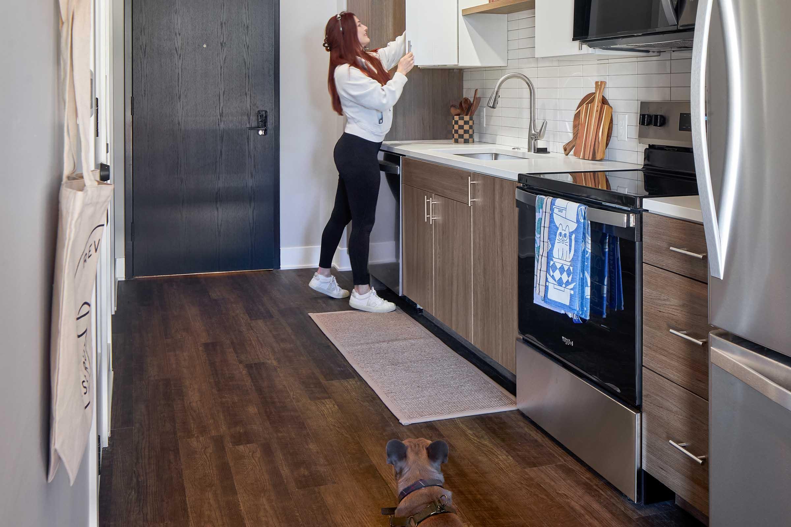
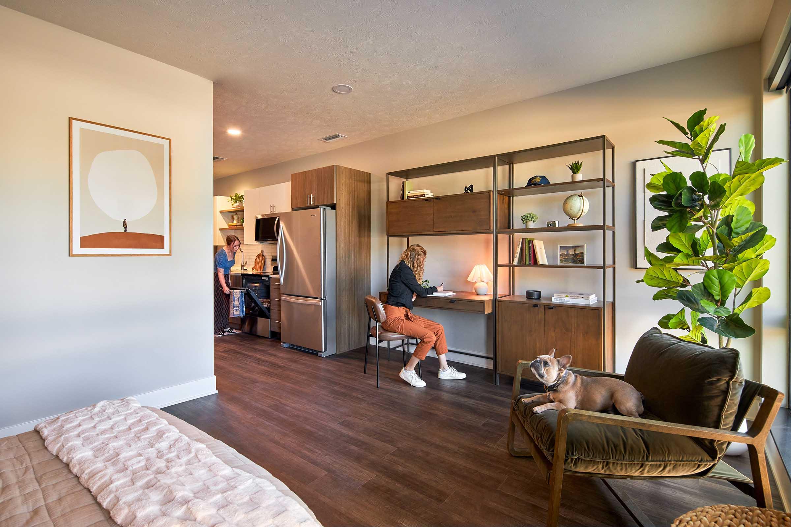
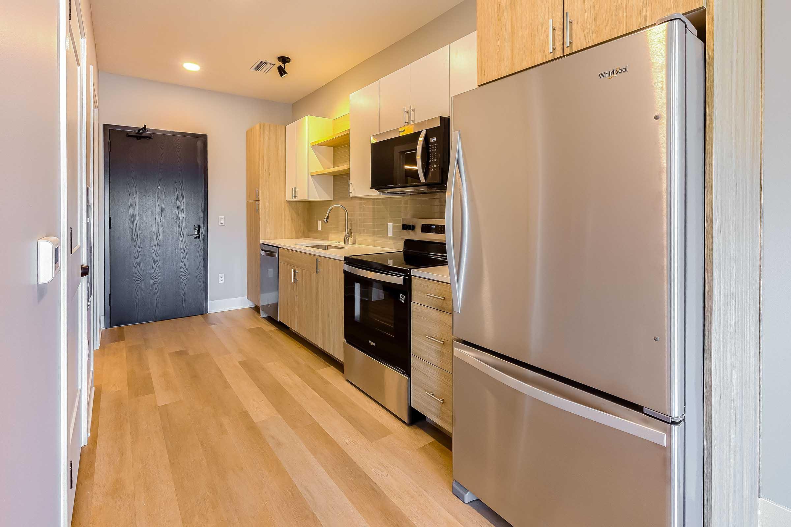
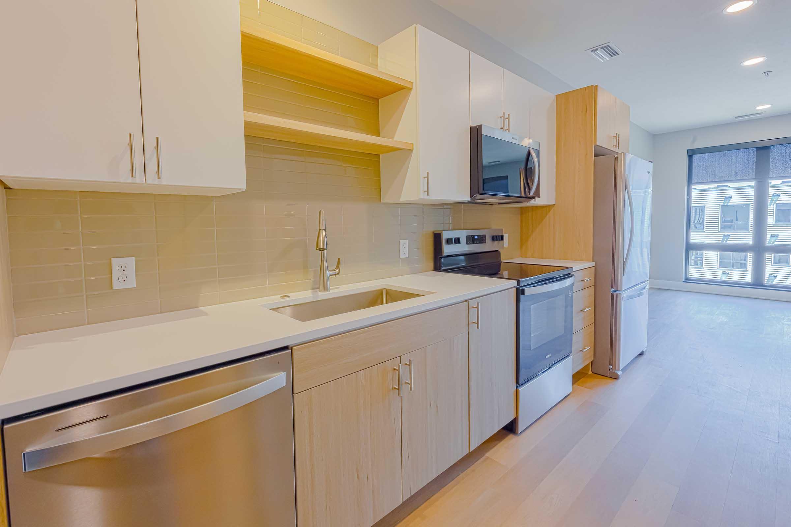
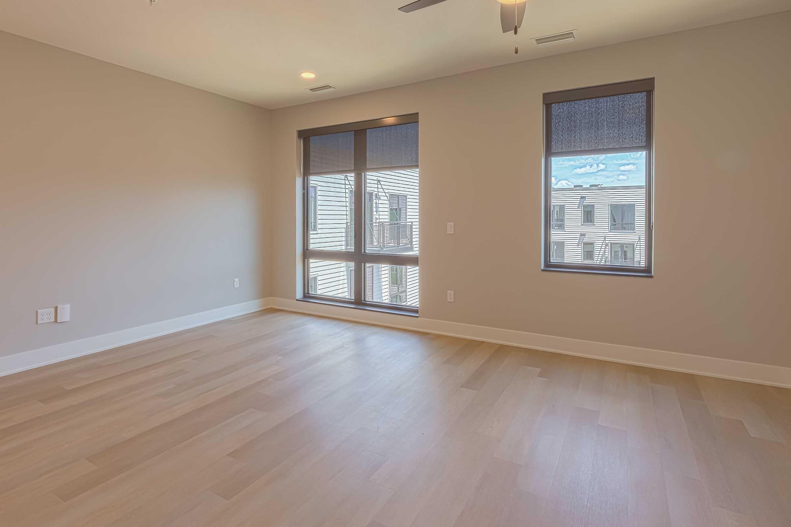
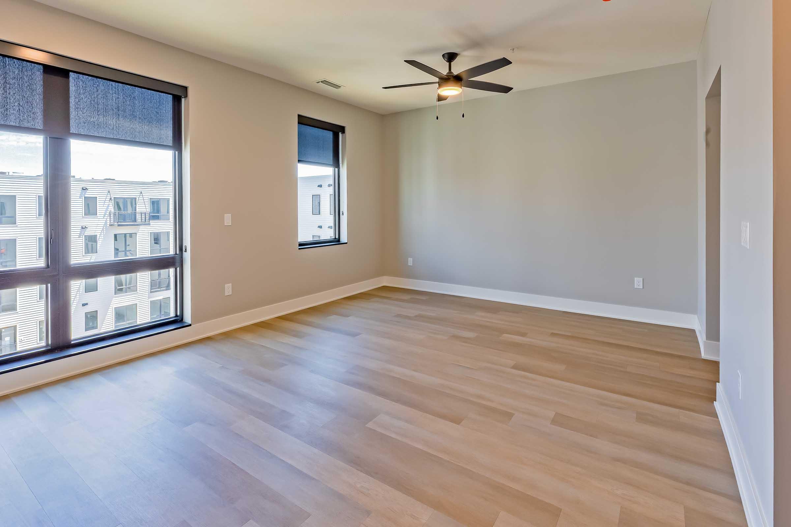
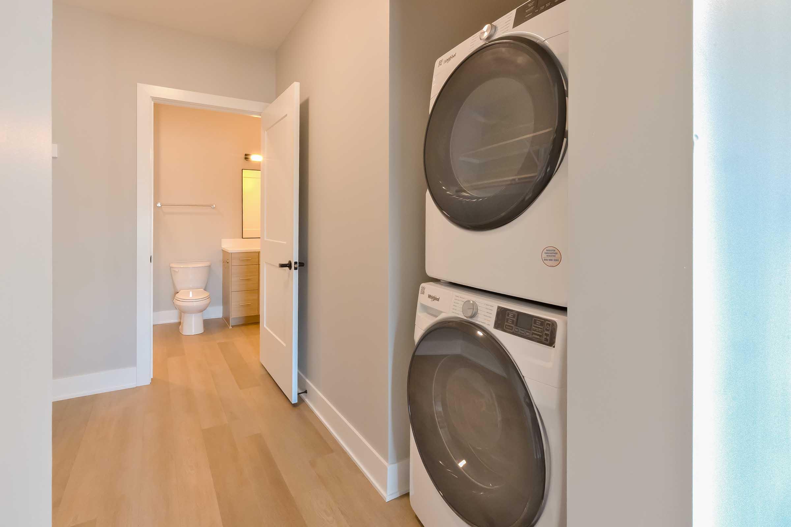
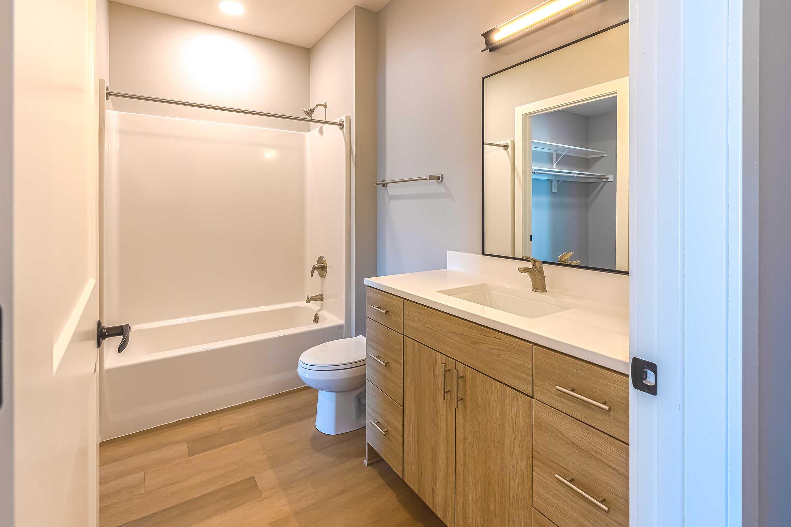
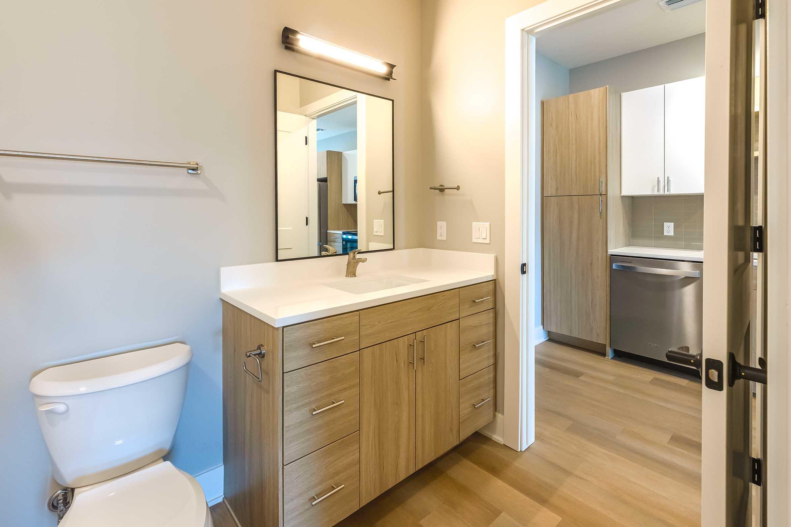
Demi
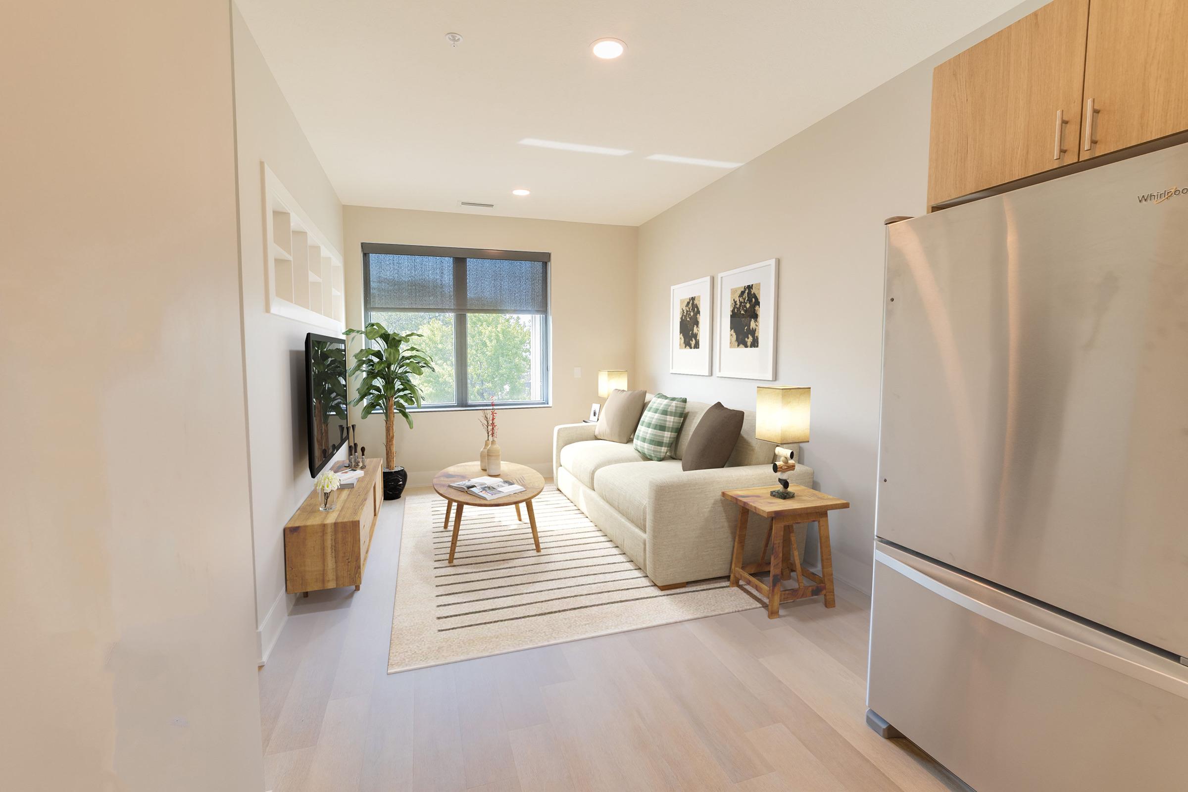
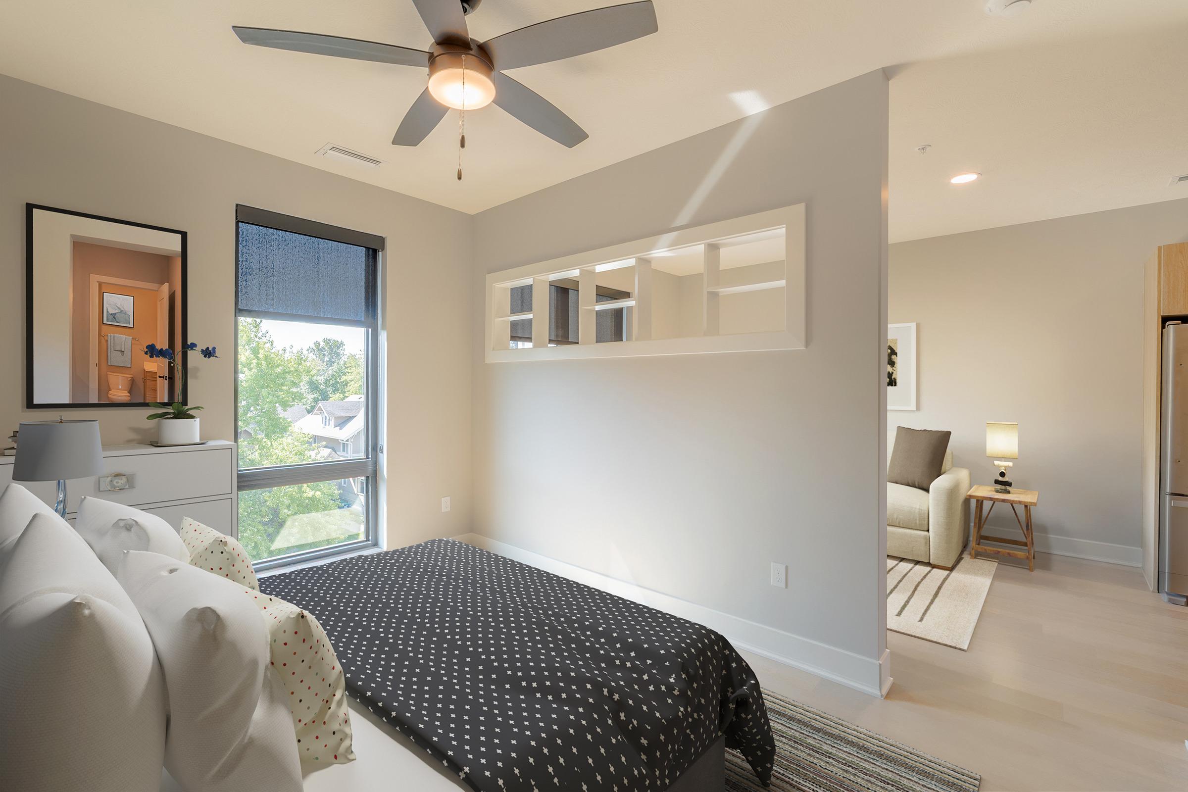
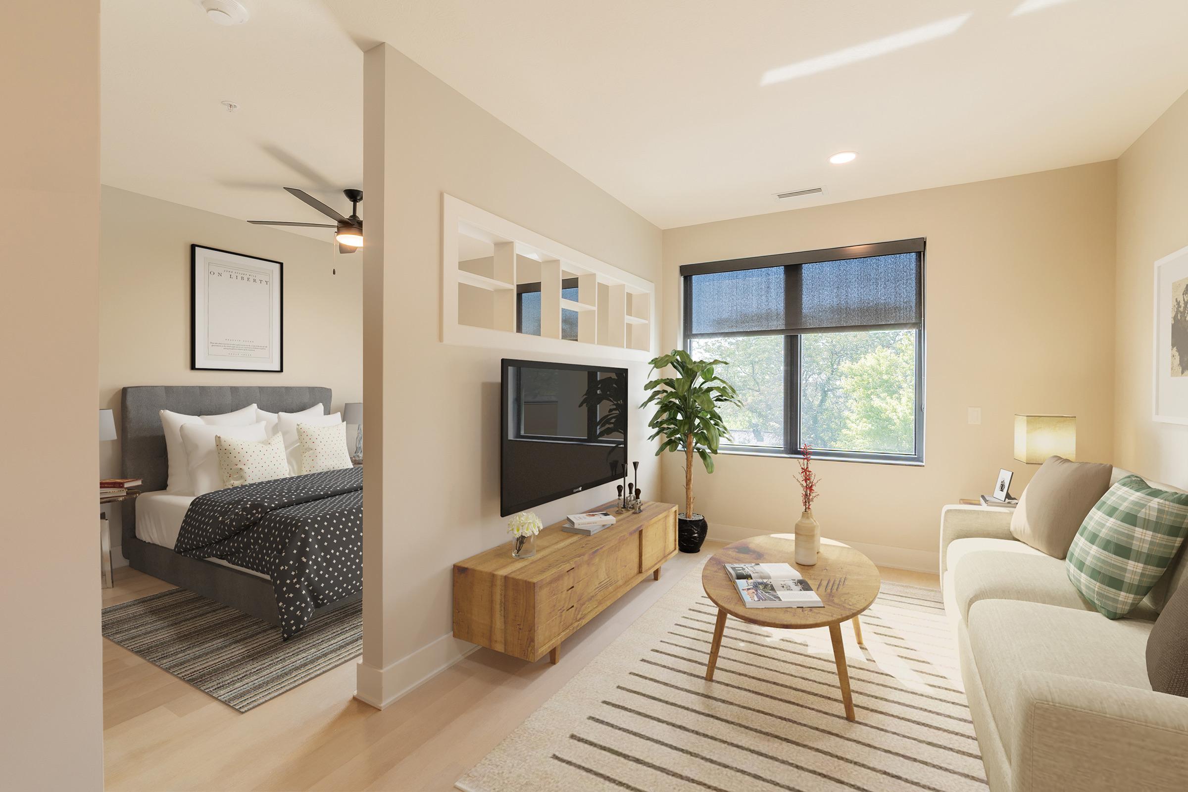
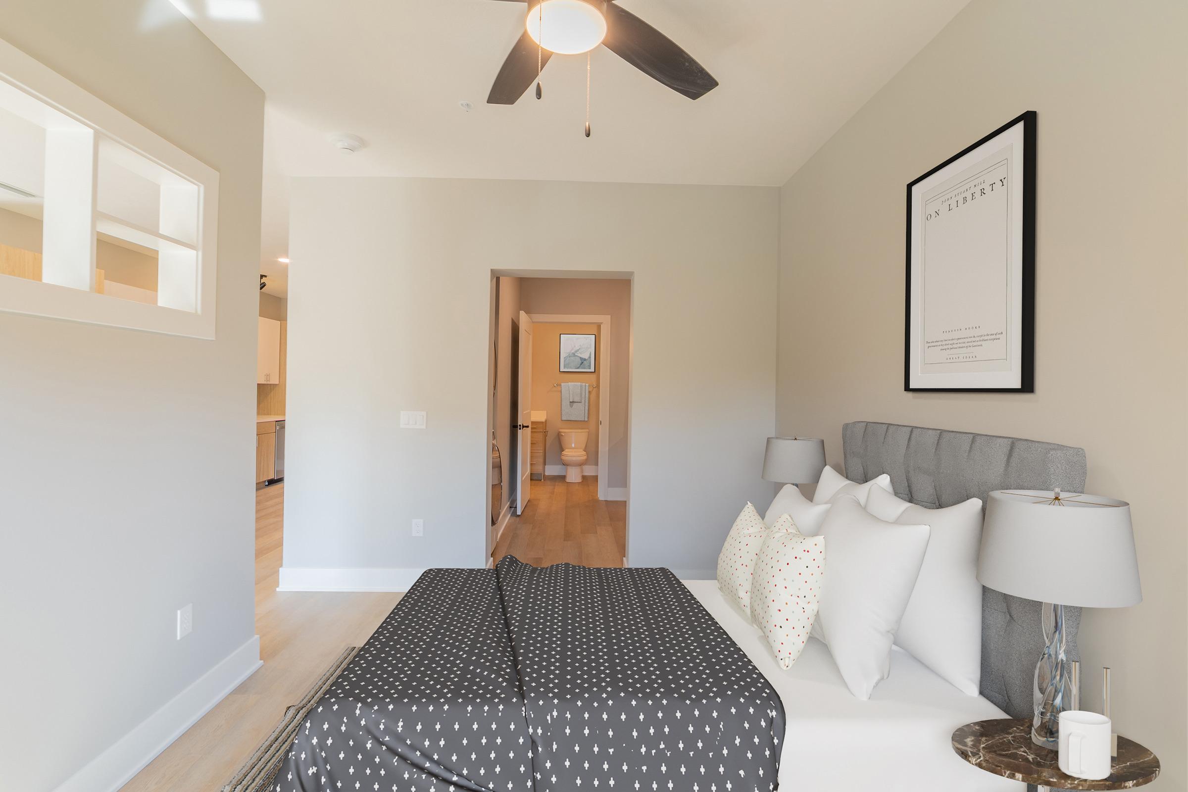
1 Bedroom Corgi
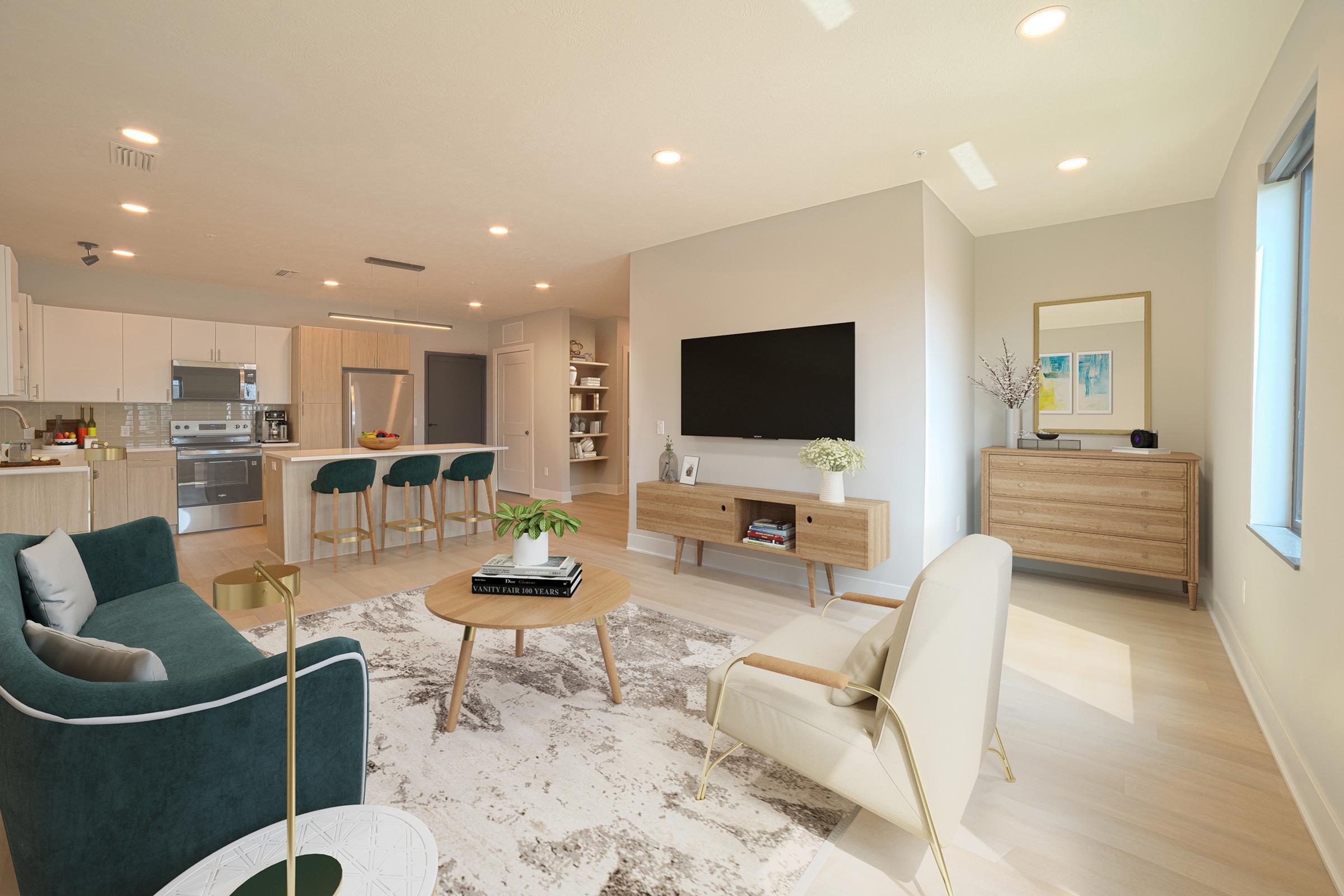
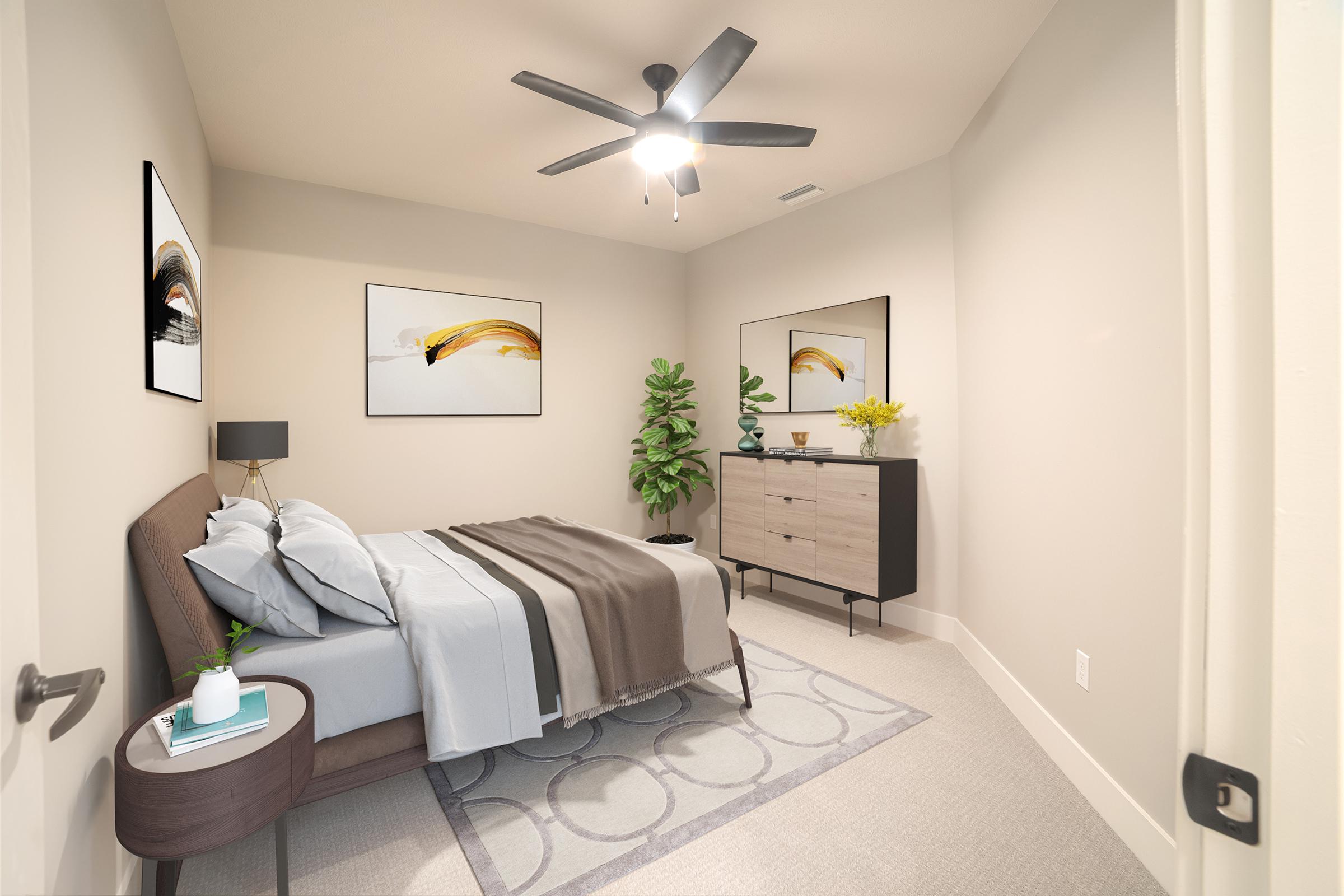
1 Bedroom
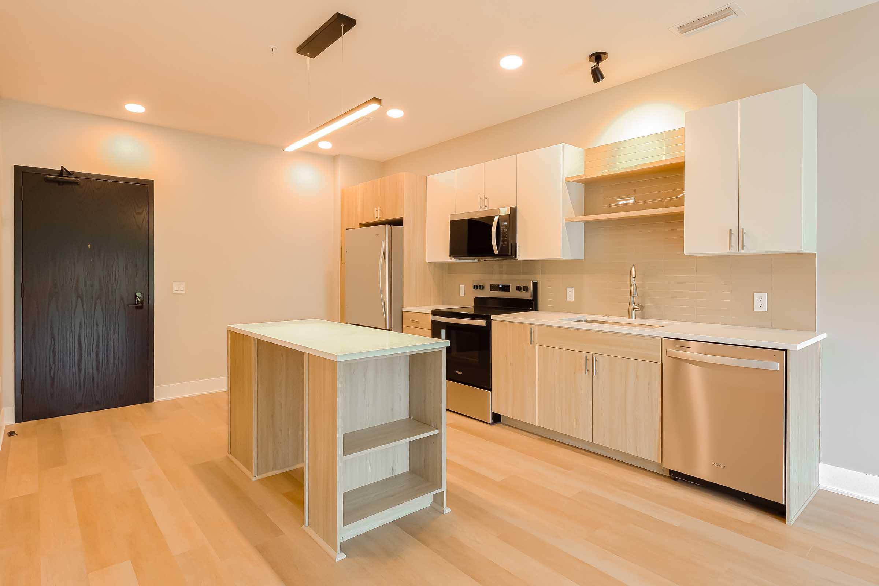
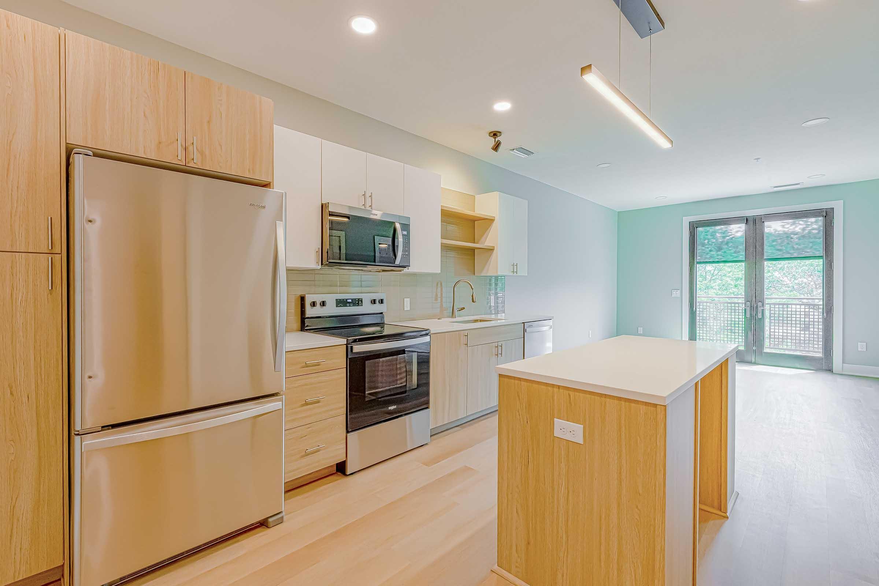
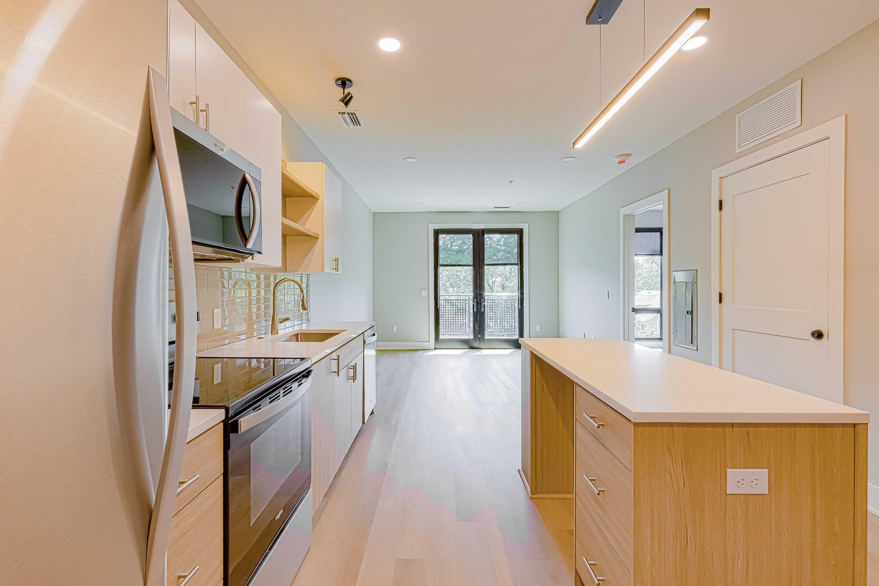
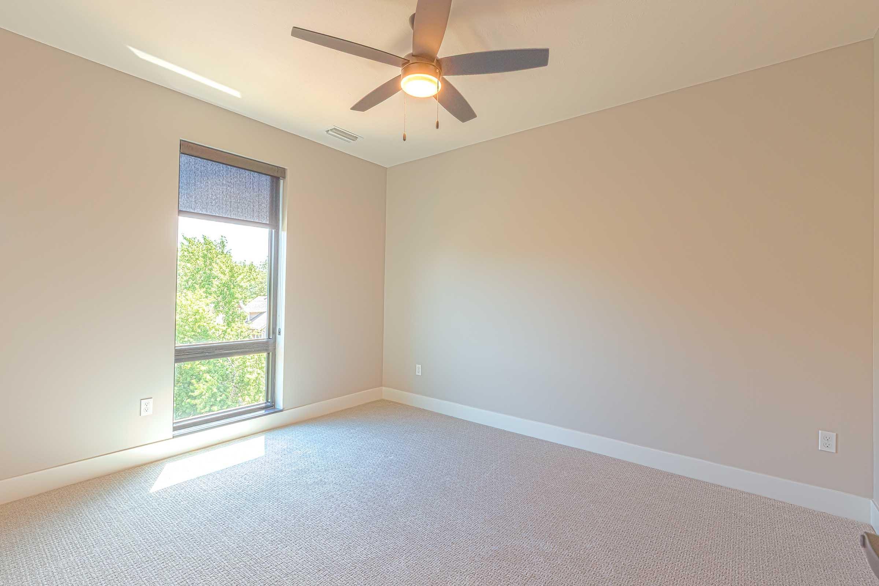
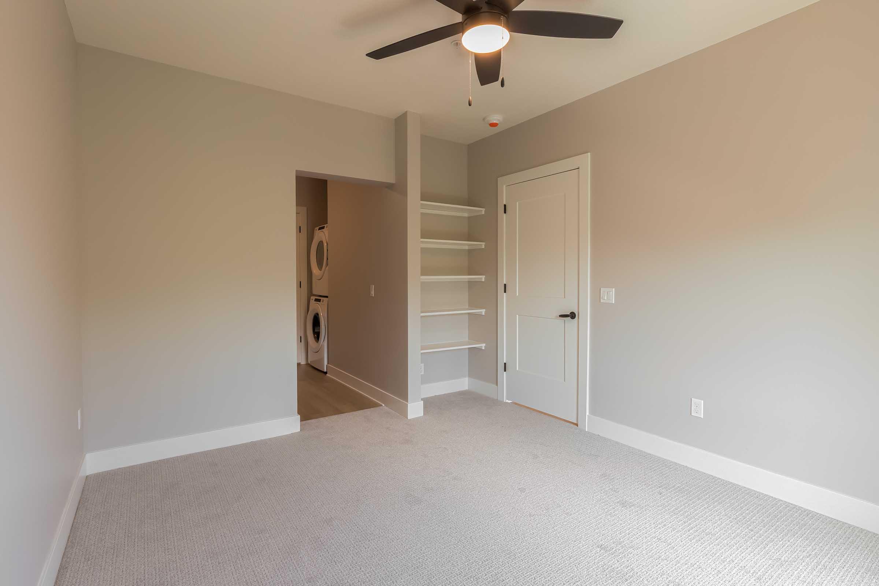
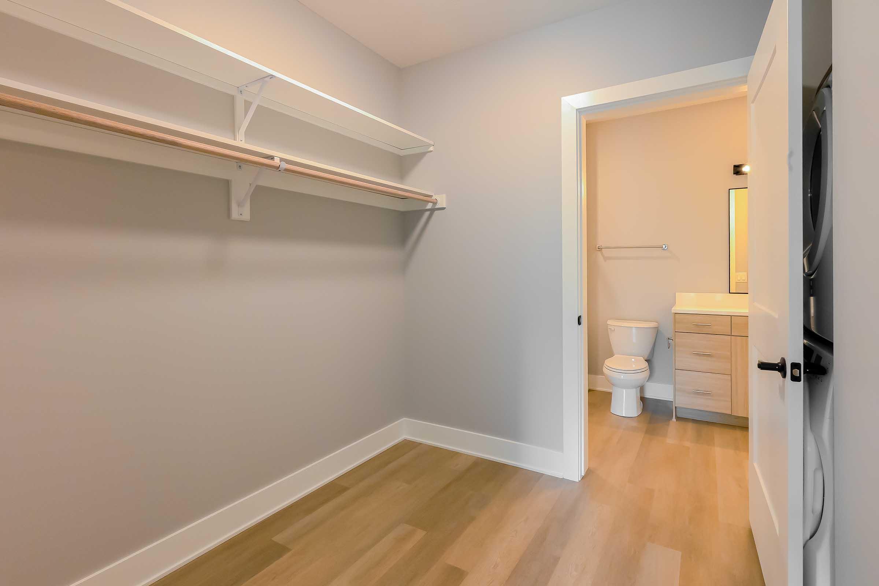
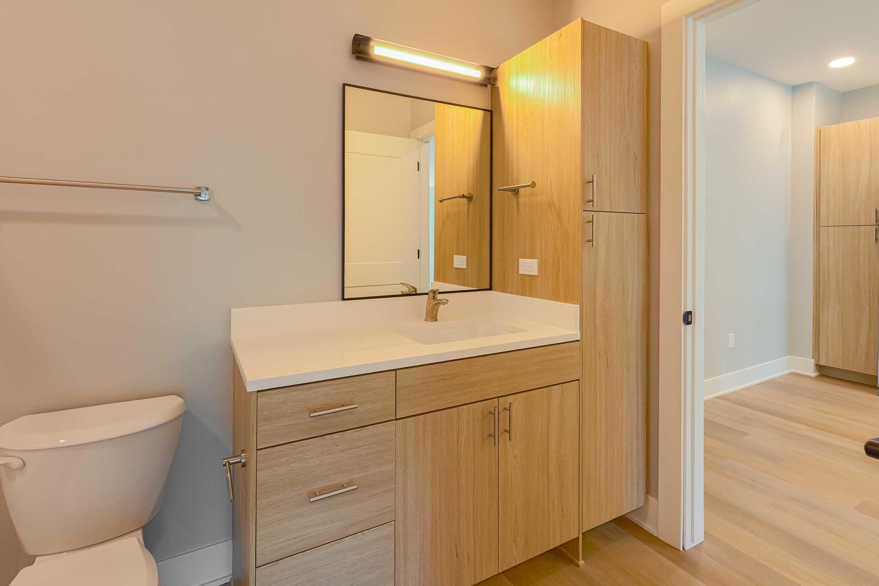
2 Bedroom Galloway
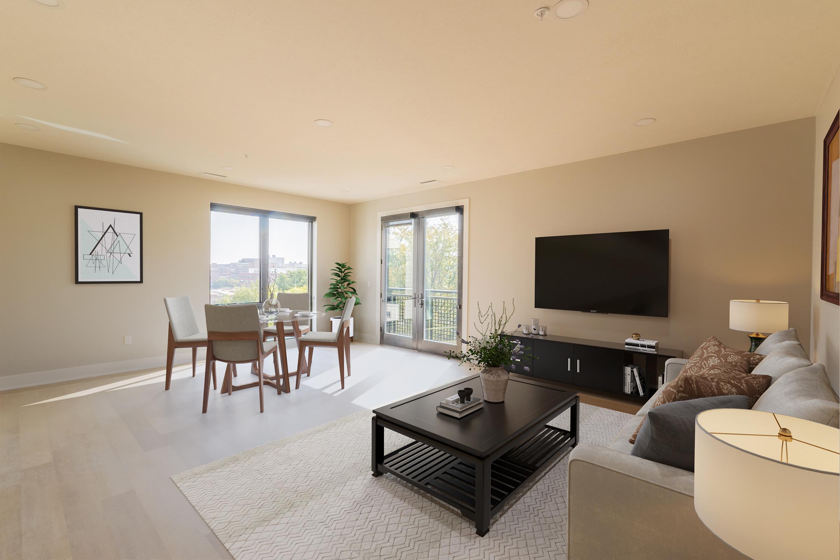
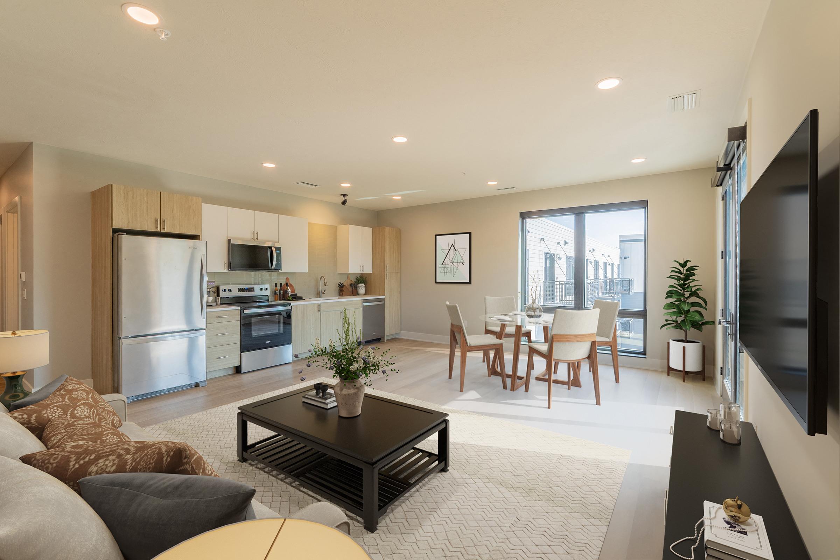
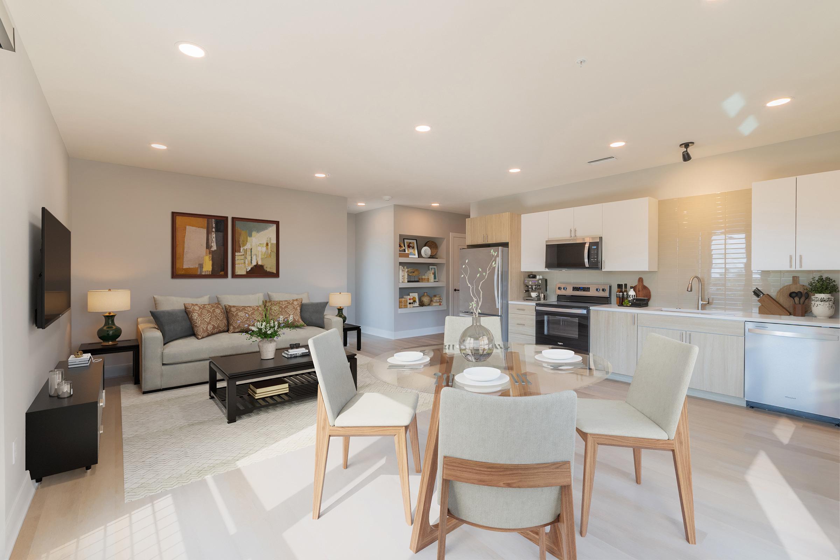
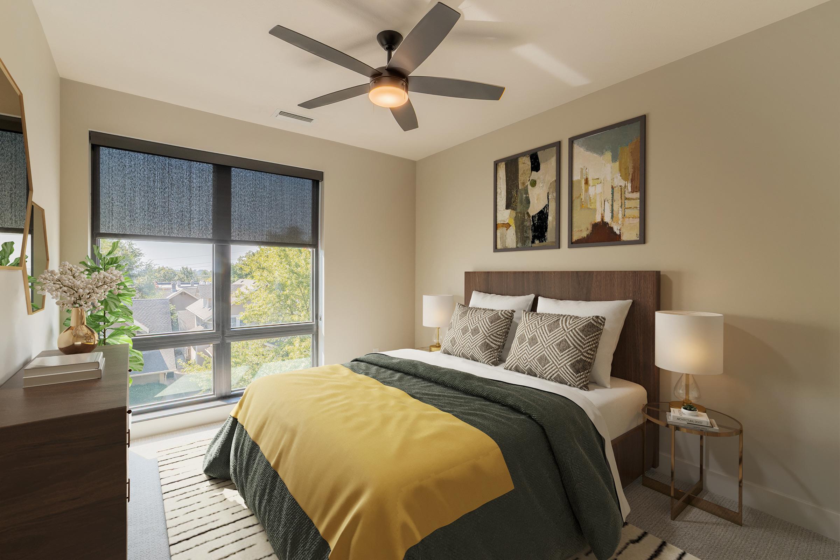
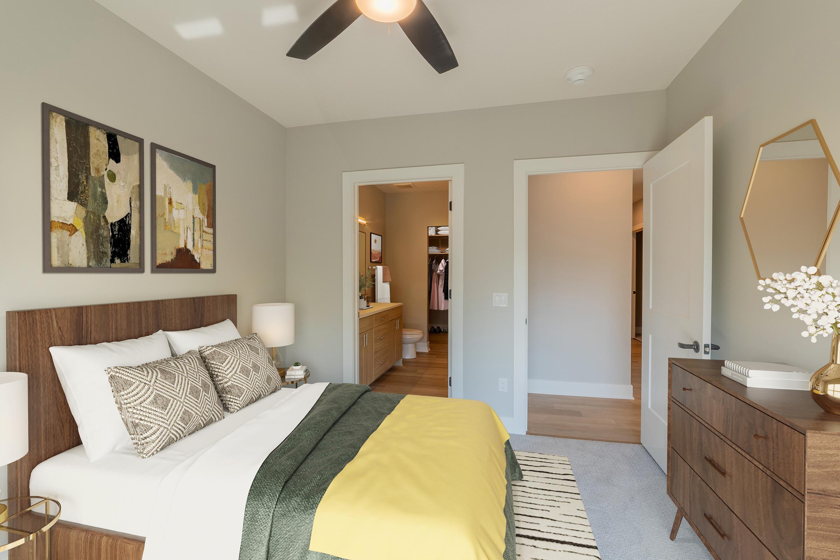
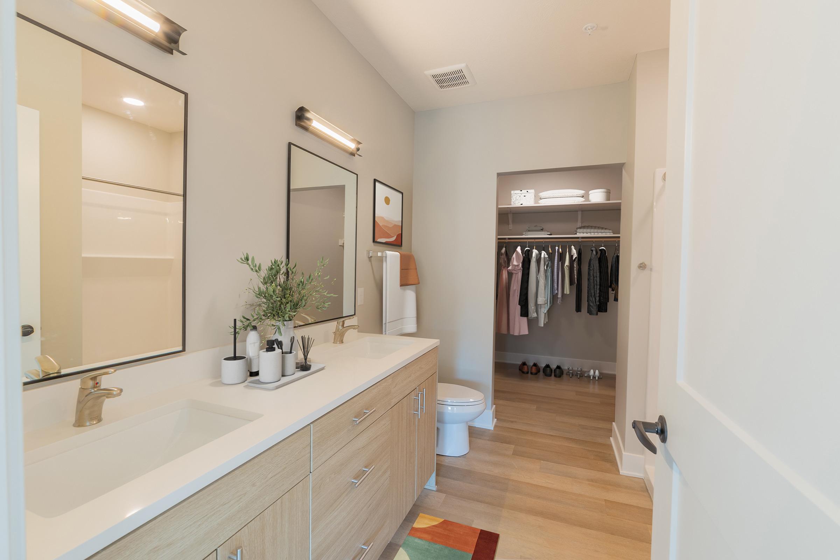
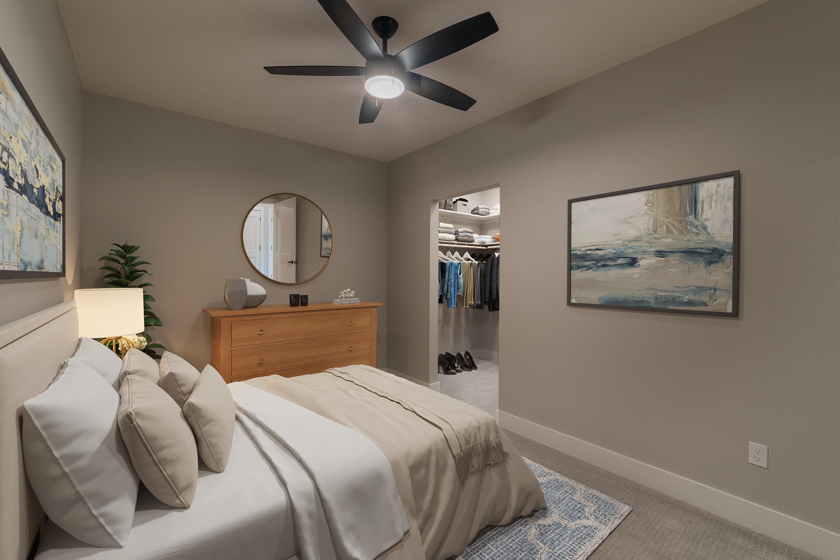
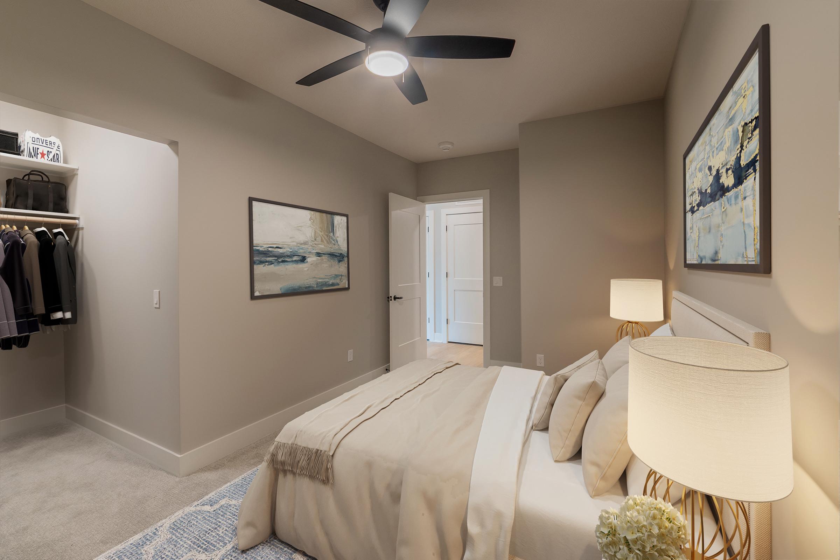
2 Bedroom
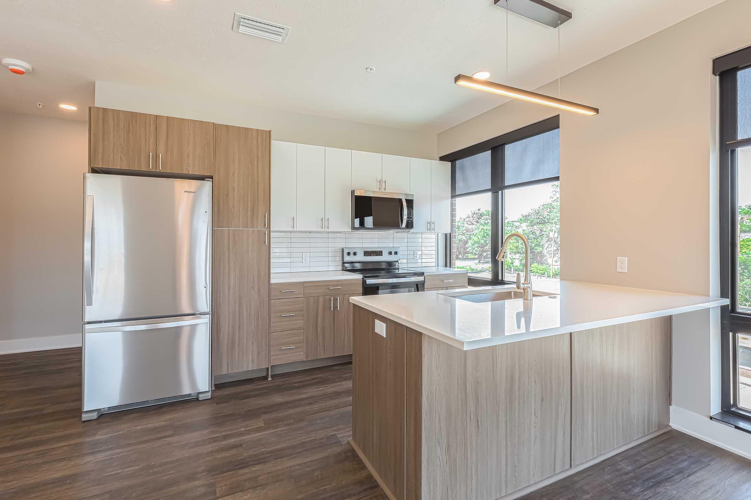
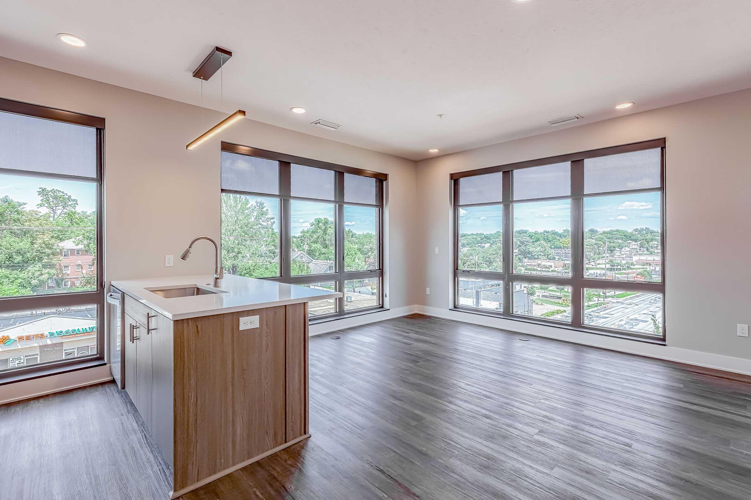
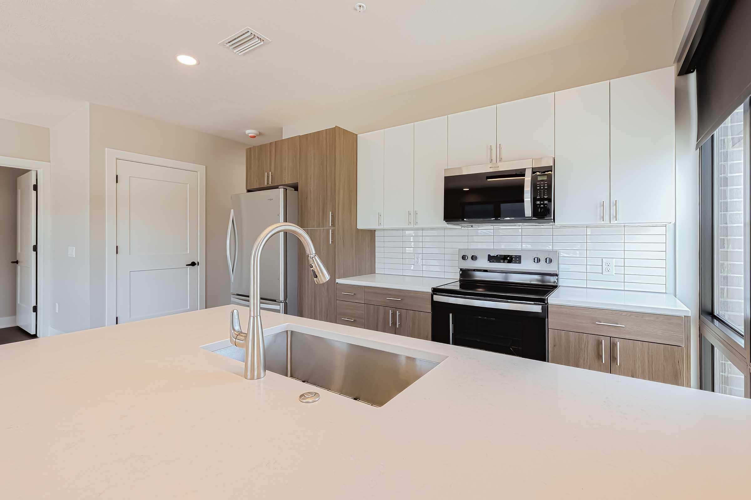
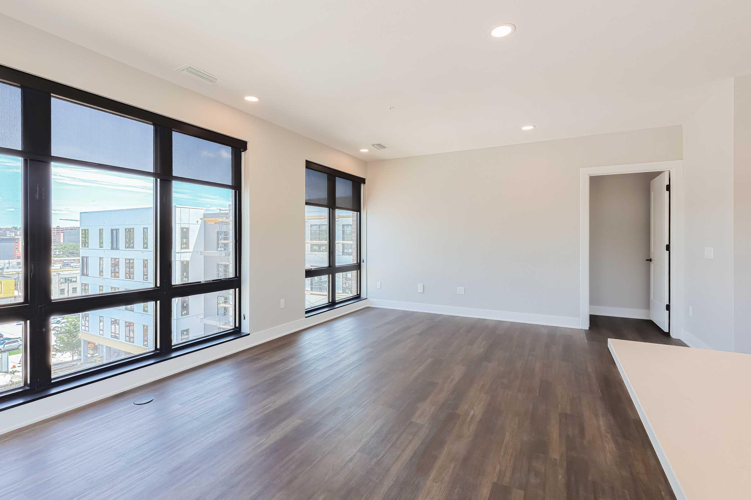
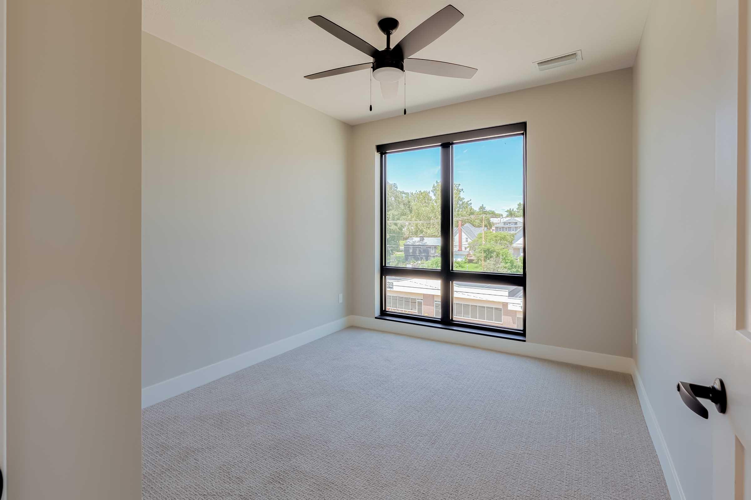
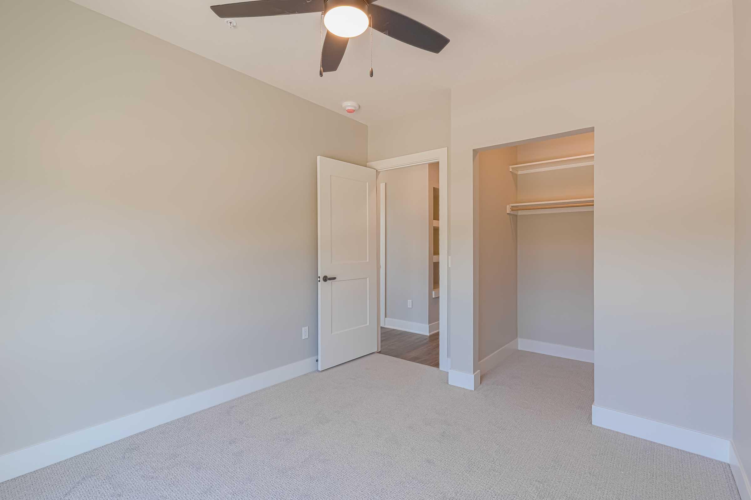
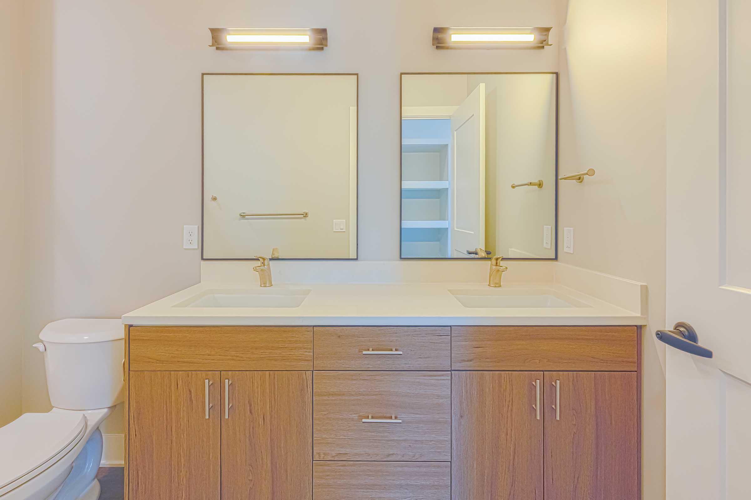
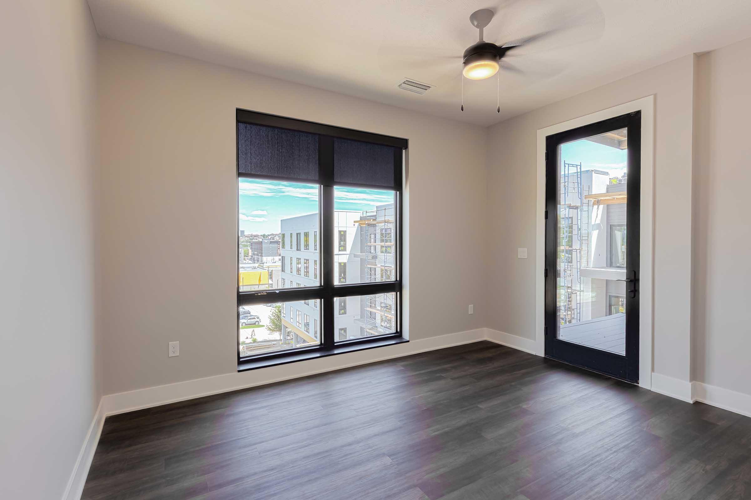
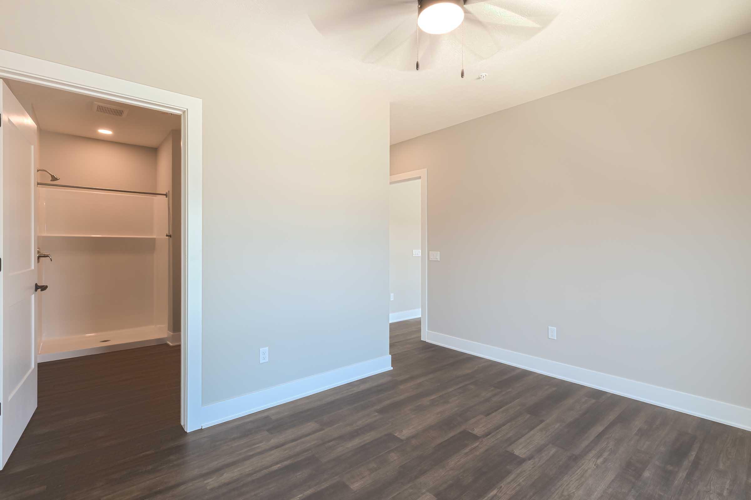
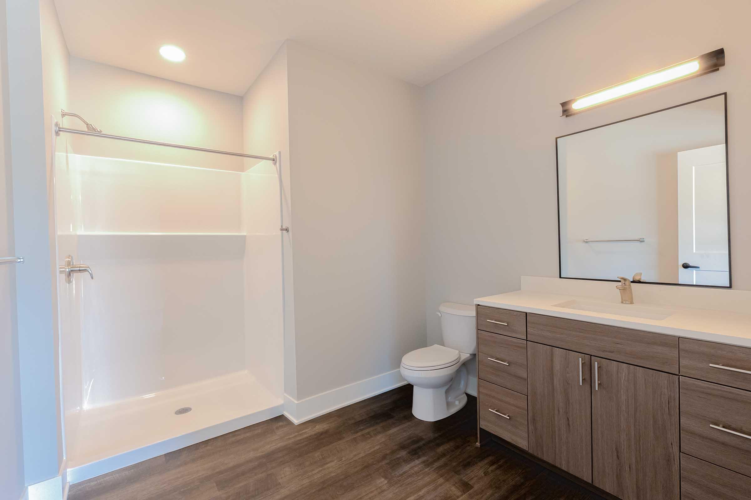
Amenities
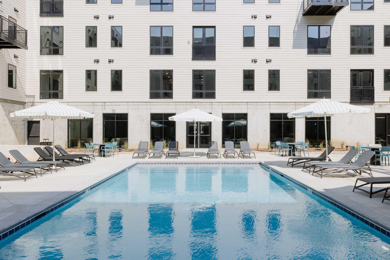
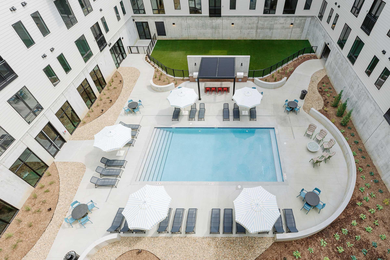
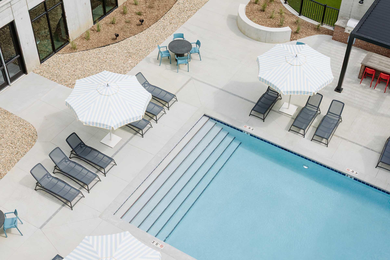
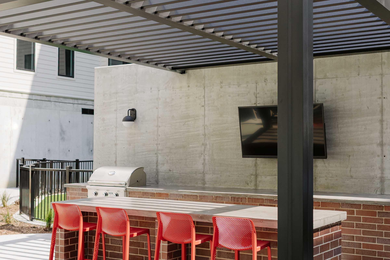
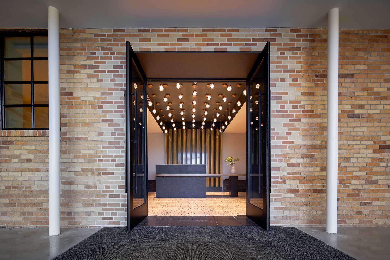
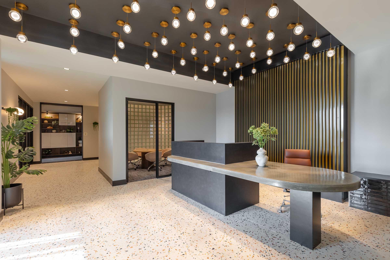
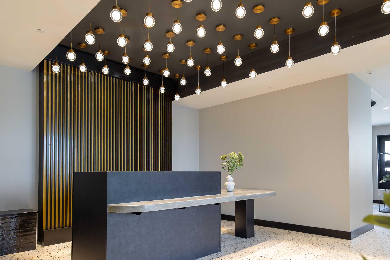
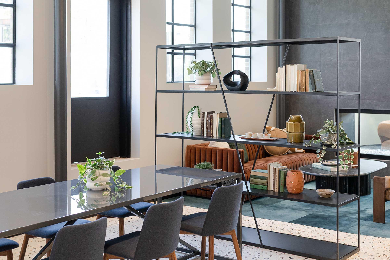
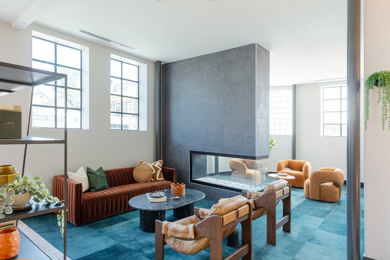
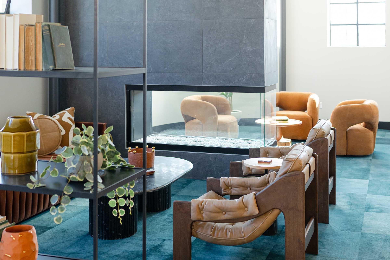
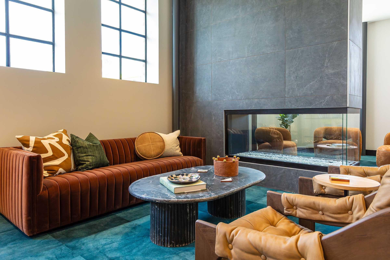
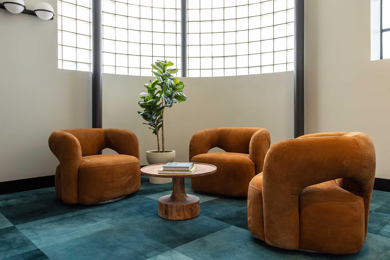
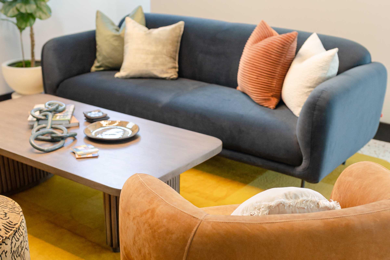
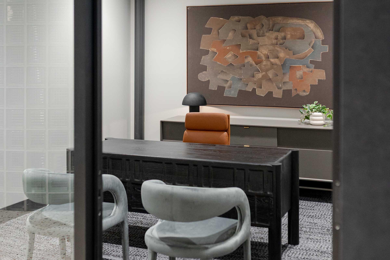
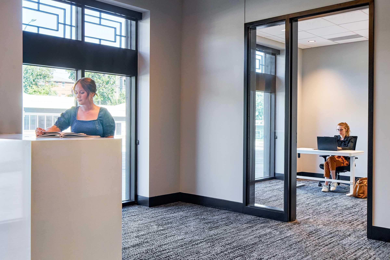
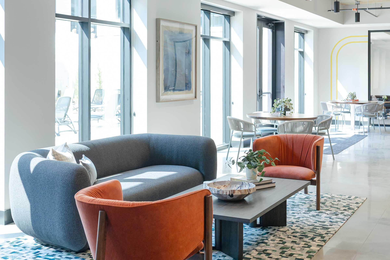
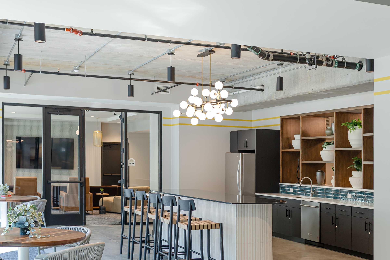
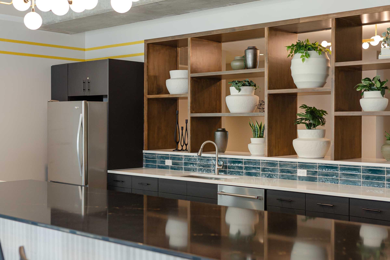
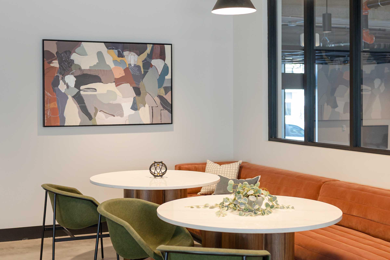
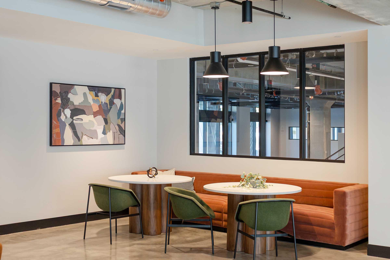
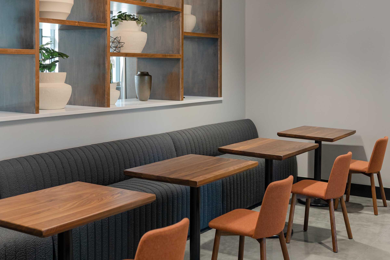
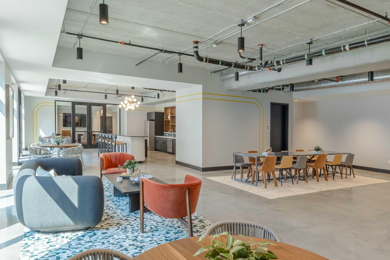
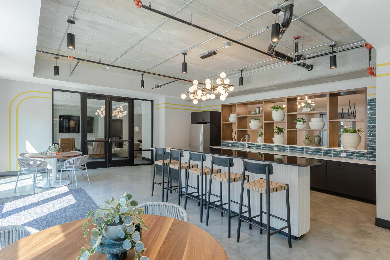
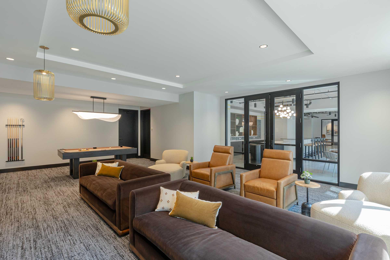
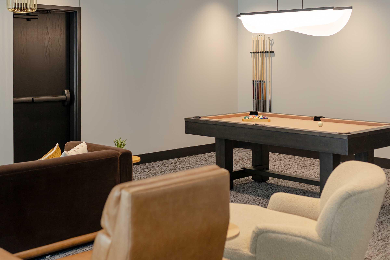
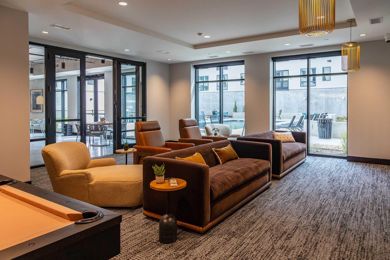
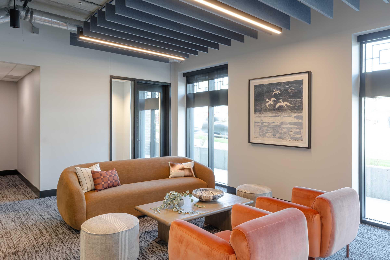
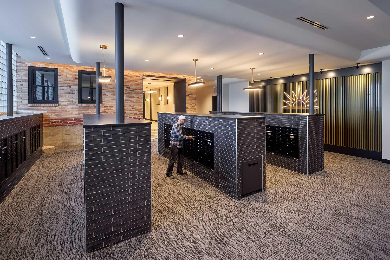
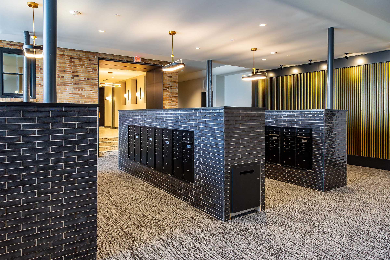
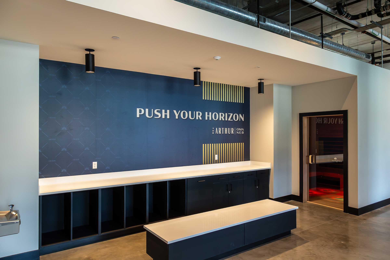
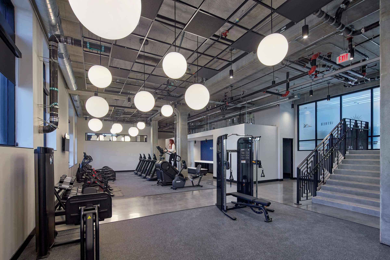
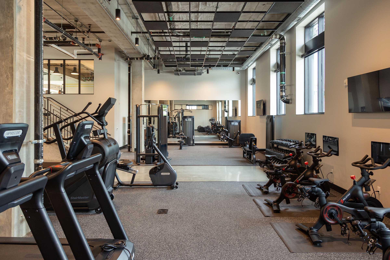
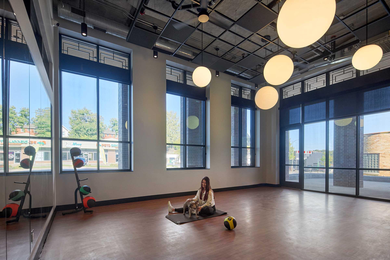
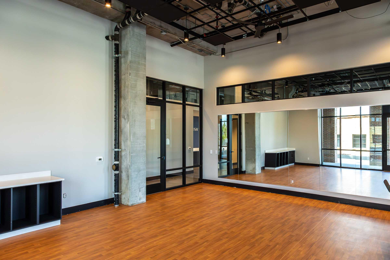
Exteriors
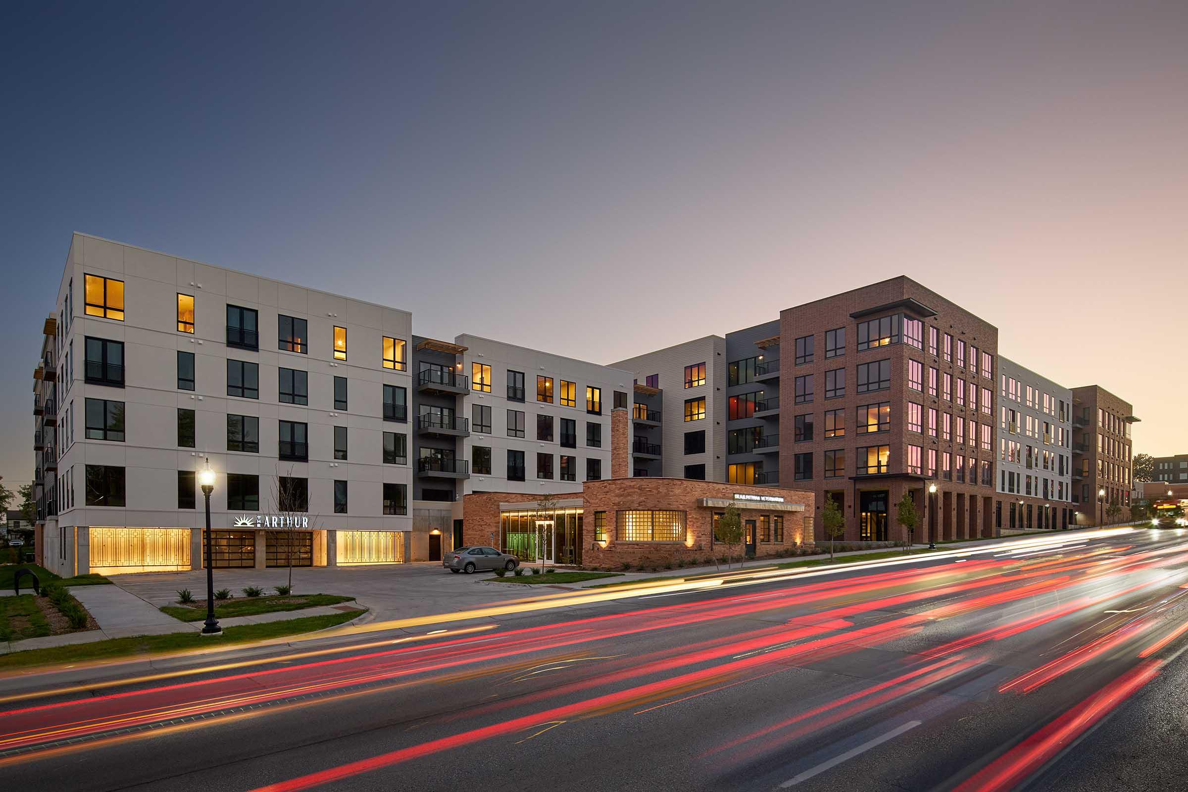
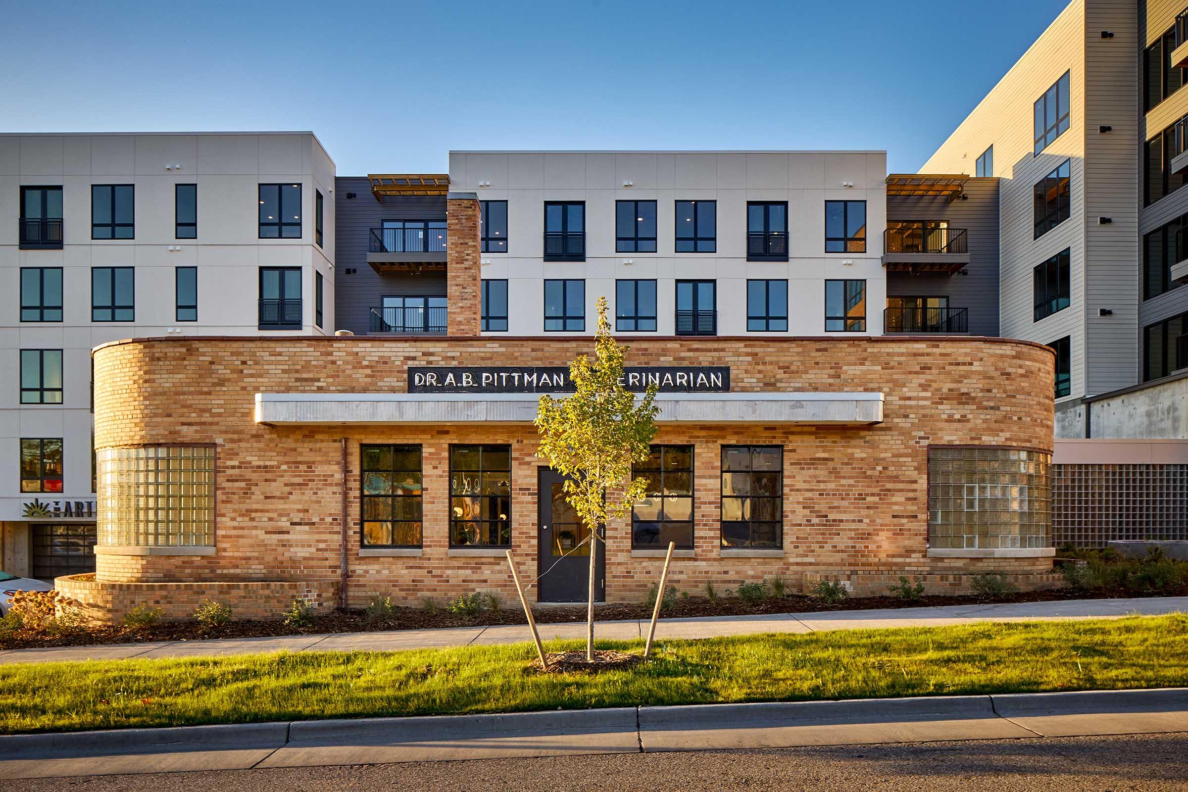
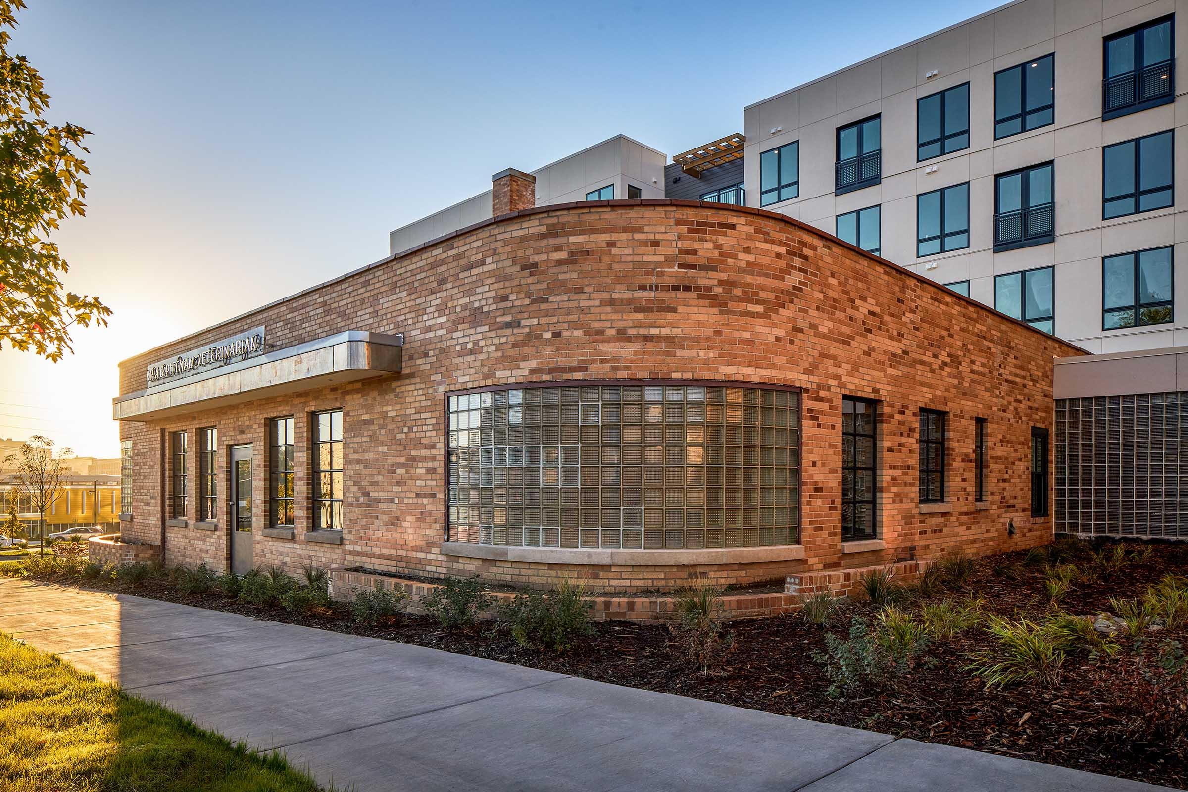
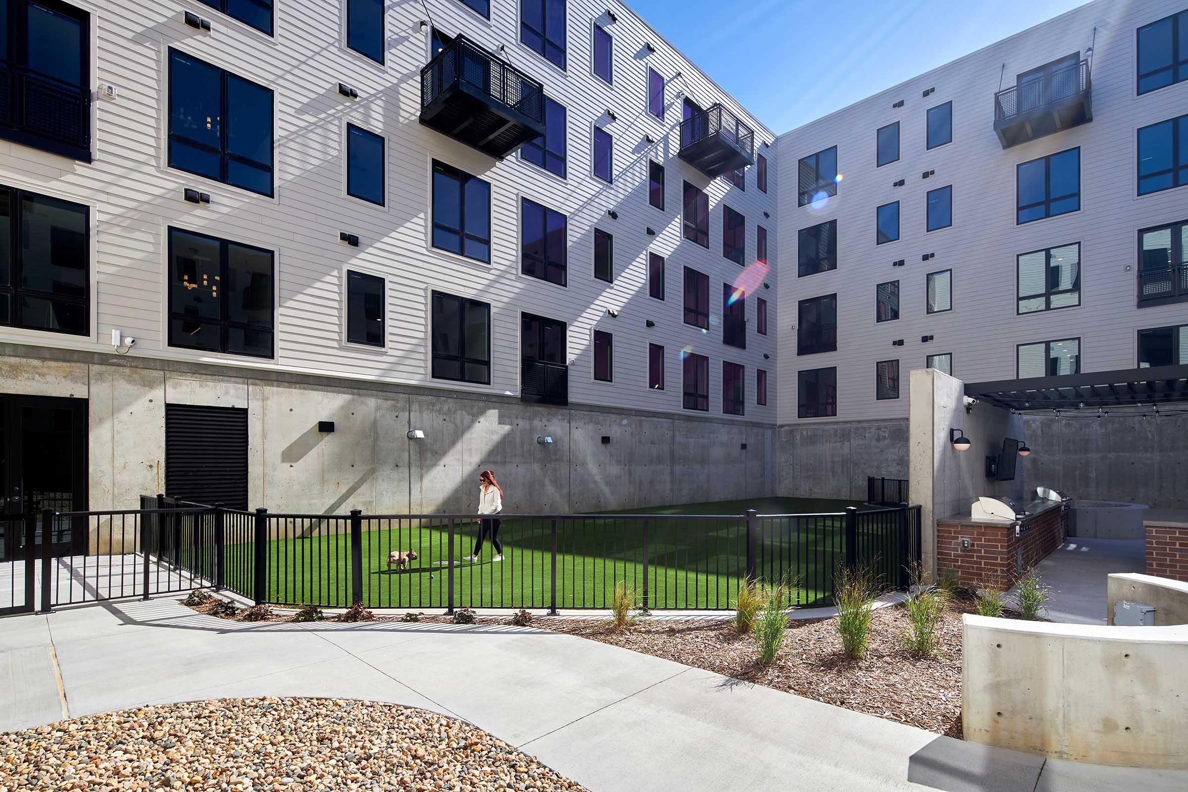
Neighborhood
Points of Interest
The Arthur
Located 4647 Dodge Street Omaha, NE 68132 The Points of Interest map widget below is navigated using the arrow keysBank
Cafes, Restaurants & Bars
Elementary School
Employers
Entertainment
Fitness Center
High School
Middle School
Museum
Park
Restaurant
Shopping Center
University
Yoga/Pilates
Contact Us
Come in
and say hi
4647 Dodge Street
Omaha,
NE
68132
Phone Number:
(531) 220-7223
TTY: 711
Office Hours
Monday through Friday: 9:00 AM to 6:00 PM. Saturday: 10:00 AM to 4:00 PM. Sunday: Closed.